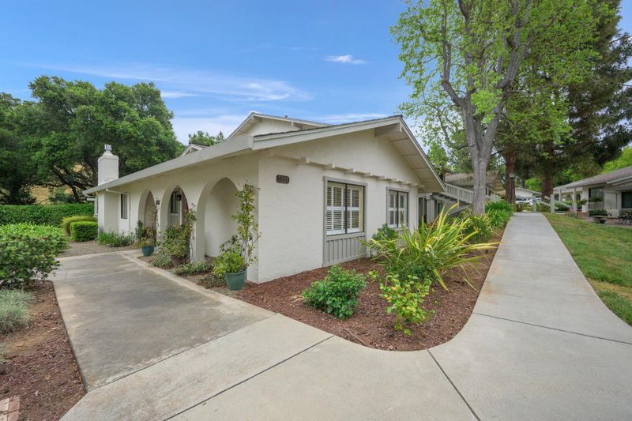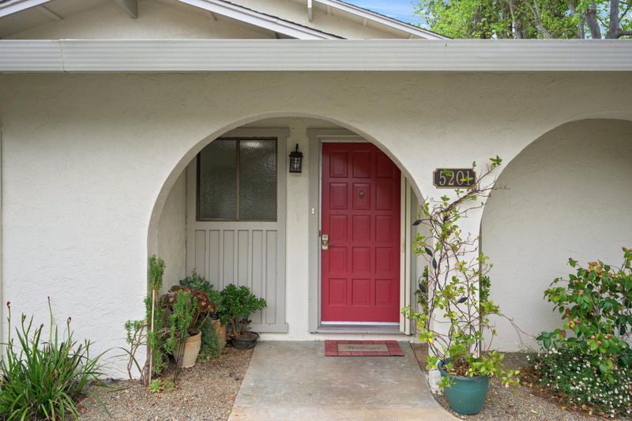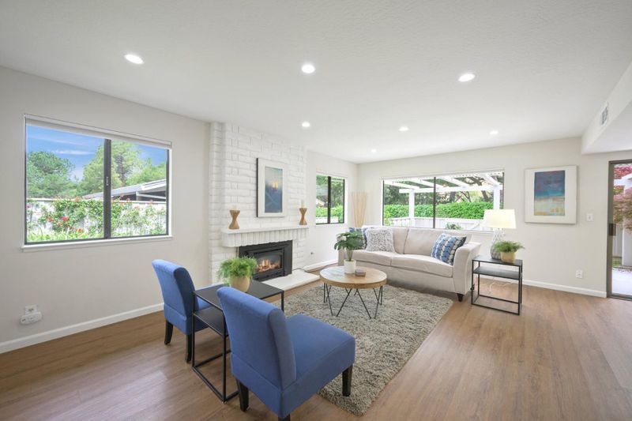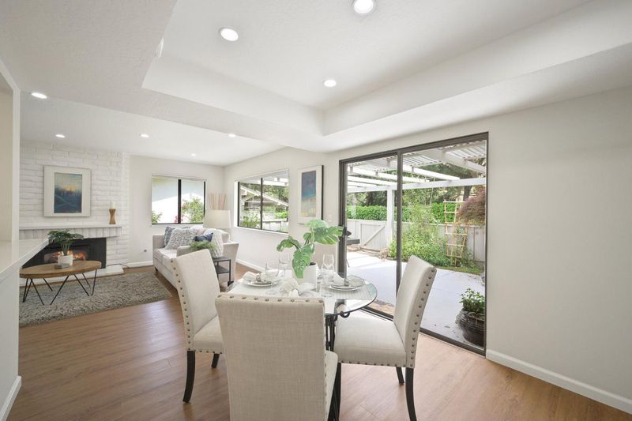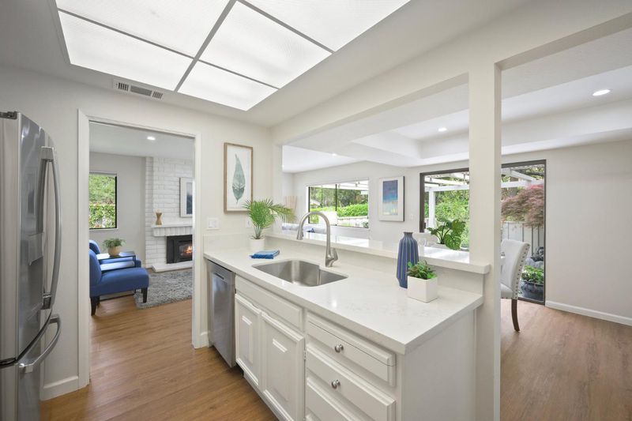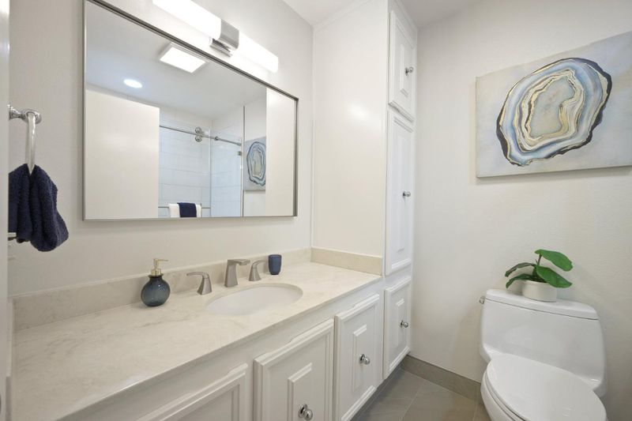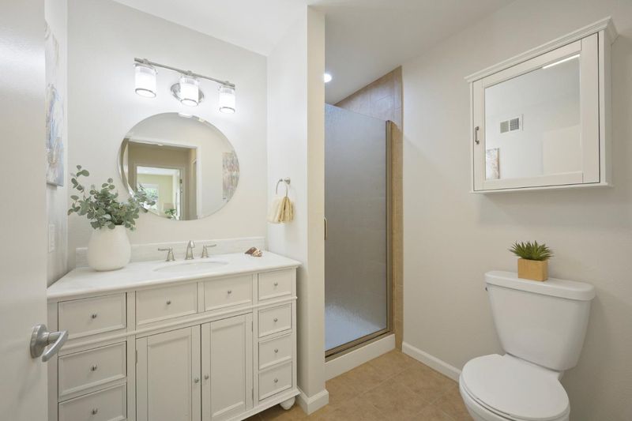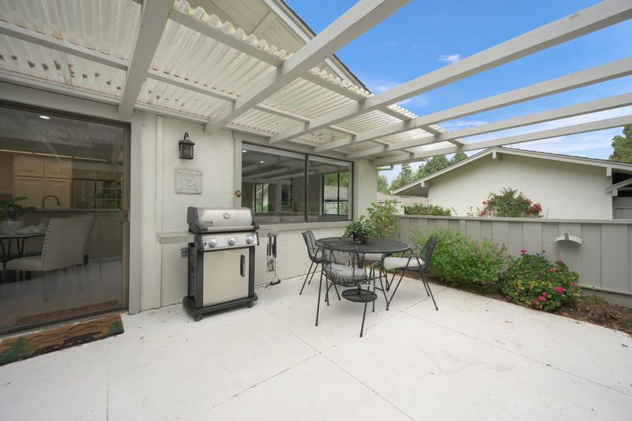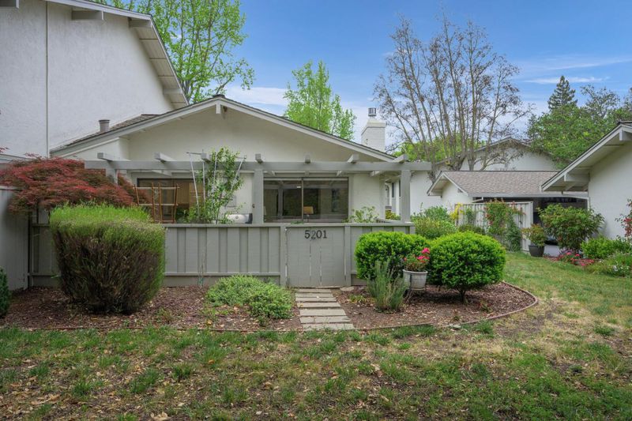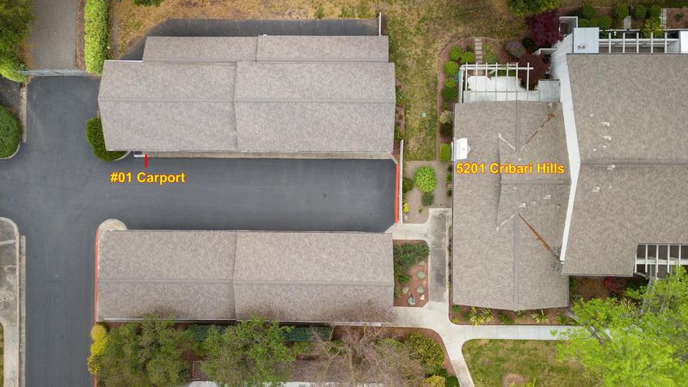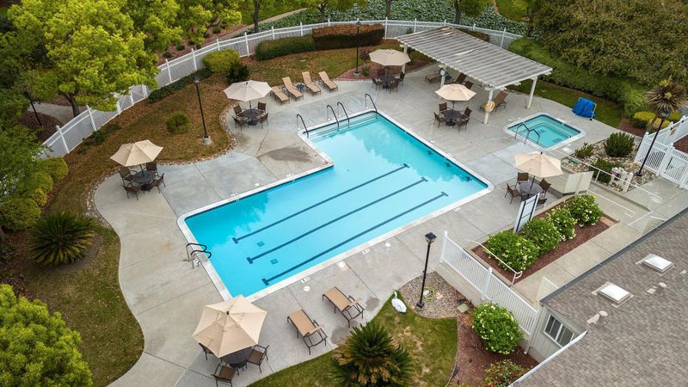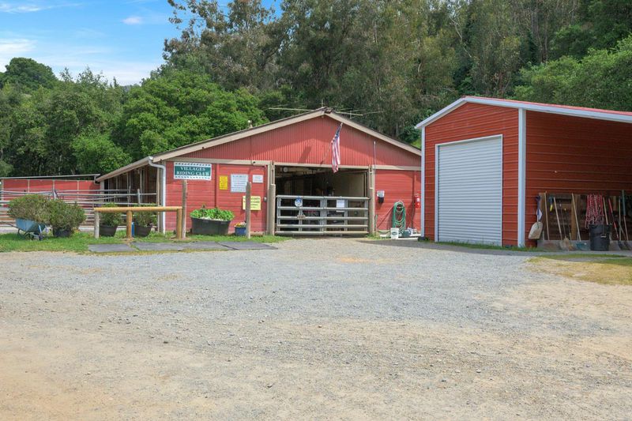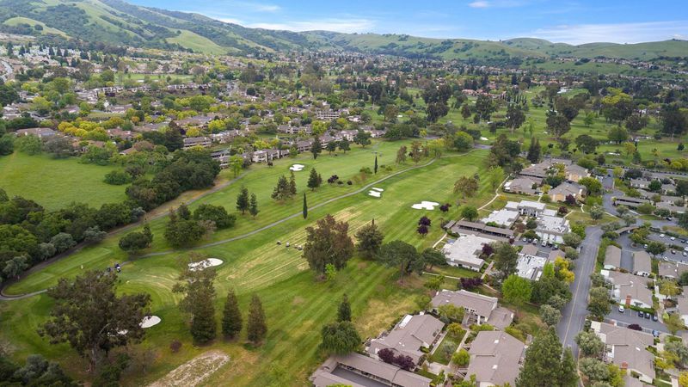
$560,000
1,240
SQ FT
$452
SQ/FT
5201 Cribari-Hills
@ Cribari Lane - 3 - Evergreen, San Jose
- 2 Bed
- 2 Bath
- 1 Park
- 1,240 sqft
- SAN JOSE
-

Welcome to serene living in wonderful Villa nestled along rolling foothills in one of the most desired locations of Cribari Village. Spacious, bright, 2B|2B ,1-story, end unit-no unit above. Tranquil, clean, updated modern open concept living. Updated kitchen opens to LR/DR areas-beautiful views through & to spacious patio & NE views of mature trees to foothills beyond. W/D located in a spacious utility closet connected to large/private patio. Tons of storage areas/closets, including drop-down ladder attic. Premium accessibility to 1 car port with 4 storage cabinets, as well as 1 covered parking space for a golf cart if desired. 2020 renovations: popcorn ceilings removed throughout, bright, timeless paint colors, inviting recessed lighting. Updated kitchen w/quartz ctops & SS appliances.Updated primary bath shower w/tasteful finishes. Updated flooring in living spaces & carpet in BRMs. NEST thermostat, plantation shutters in BRMs. New: HVAC/duct system/water heater. Enjoy: golf, bocce, pickle ball, tennis, open hiking trails; several pools/fitness centers; community gardens, horse stables/trails; crafts, arts, wood shop; billiards/ceramics rm, Wi-Fi service in community buildings. Too many clubs/activities to list! Your new home and adventures await!
- Days on Market
- 18 days
- Current Status
- Contingent
- Sold Price
- Original Price
- $560,000
- List Price
- $560,000
- On Market Date
- Apr 15, 2025
- Contract Date
- May 3, 2025
- Close Date
- May 27, 2025
- Property Type
- Condominium
- Area
- 3 - Evergreen
- Zip Code
- 95135
- MLS ID
- ML82001529
- APN
- 665-29-017
- Year Built
- 1972
- Stories in Building
- 1
- Possession
- COE
- COE
- May 27, 2025
- Data Source
- MLSL
- Origin MLS System
- MLSListings, Inc.
Tom Matsumoto Elementary School
Public K-6 Elementary
Students: 657 Distance: 1.2mi
Chaboya Middle School
Public 7-8 Middle
Students: 1094 Distance: 1.3mi
Silver Oak Elementary School
Public K-6 Elementary
Students: 607 Distance: 1.4mi
Laurelwood Elementary School
Public K-6 Elementary
Students: 316 Distance: 1.5mi
Evergreen Montessori School
Private n/a Montessori, Elementary, Coed
Students: 110 Distance: 1.6mi
Evergreen Elementary School
Public K-6 Elementary
Students: 738 Distance: 1.6mi
- Bed
- 2
- Bath
- 2
- Primary - Stall Shower(s), Stall Shower - 2+, Tile, Updated Bath
- Parking
- 1
- Carport, Common Parking Area, Covered Parking, Golf Cart, Guest / Visitor Parking, No Garage, Off-Street Parking, On Street, Parking Area
- SQ FT
- 1,240
- SQ FT Source
- Unavailable
- Pool Info
- Community Facility, Pool - Fenced, Pool - Heated, Pool - In Ground, Pool - Lap, Pool / Spa Combo, Spa - Fenced, Spa - In Ground
- Kitchen
- Countertop - Quartz, Countertop - Stone, Dishwasher, Garbage Disposal, Ice Maker, Microwave, Oven - Electric, Oven Range - Electric, Refrigerator
- Cooling
- Central AC
- Dining Room
- Dining Area in Living Room
- Disclosures
- Lead Base Disclosure, Natural Hazard Disclosure, NHDS Report
- Family Room
- No Family Room
- Flooring
- Carpet, Laminate, Tile
- Foundation
- Concrete Slab
- Fire Place
- Gas Burning, Gas Starter, Insert, Living Room
- Heating
- Central Forced Air - Gas, Forced Air
- Laundry
- Electricity Hookup (220V), Washer / Dryer
- Views
- Greenbelt, Hills
- Possession
- COE
- * Fee
- $1,088
- Name
- The Villages:Cribar District
- Phone
- 408-223-4432
- *Fee includes
- Common Area Electricity, Common Area Gas, Exterior Painting, Fencing, Garbage, Golf, Insurance - Common Area, Insurance - Structure, Landscaping / Gardening, Maintenance - Common Area, Maintenance - Exterior, Maintenance - Road, Management Fee, Organized Activities, Pool, Spa, or Tennis, Recreation Facility, Reserves, Roof, Security Service, Sewer, and Water / Sewer
MLS and other Information regarding properties for sale as shown in Theo have been obtained from various sources such as sellers, public records, agents and other third parties. This information may relate to the condition of the property, permitted or unpermitted uses, zoning, square footage, lot size/acreage or other matters affecting value or desirability. Unless otherwise indicated in writing, neither brokers, agents nor Theo have verified, or will verify, such information. If any such information is important to buyer in determining whether to buy, the price to pay or intended use of the property, buyer is urged to conduct their own investigation with qualified professionals, satisfy themselves with respect to that information, and to rely solely on the results of that investigation.
School data provided by GreatSchools. School service boundaries are intended to be used as reference only. To verify enrollment eligibility for a property, contact the school directly.
