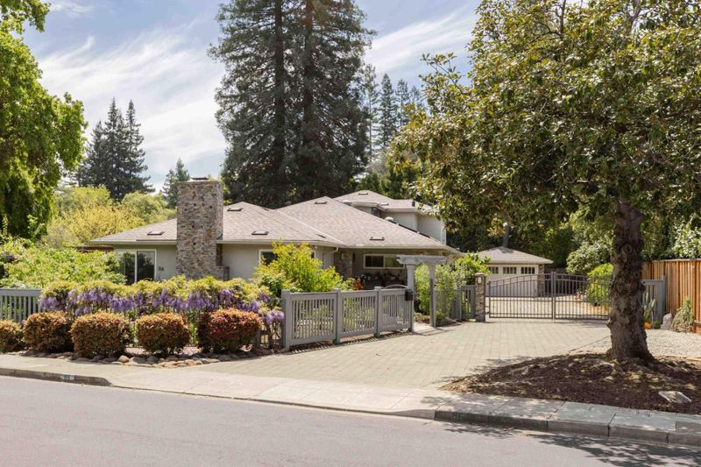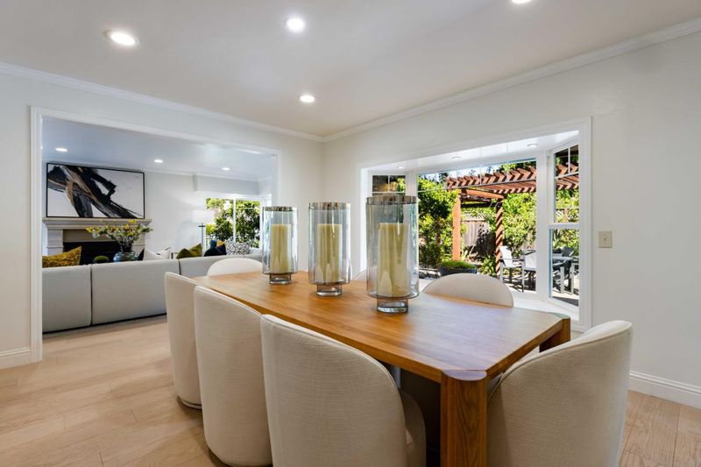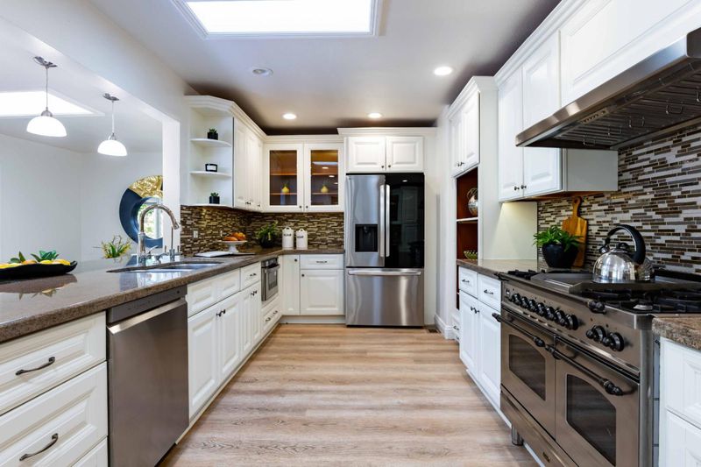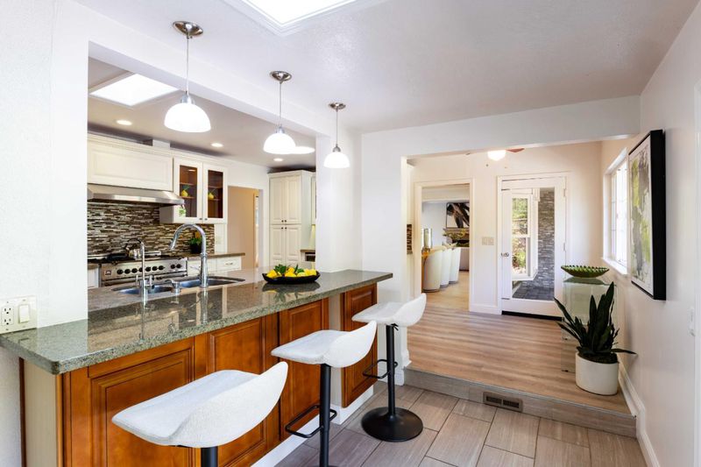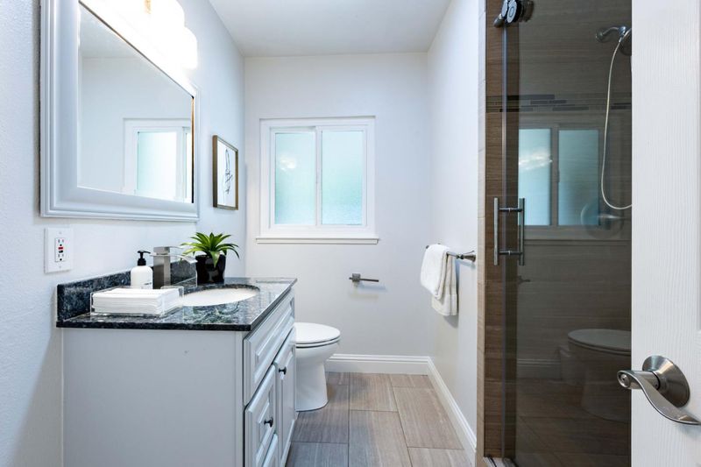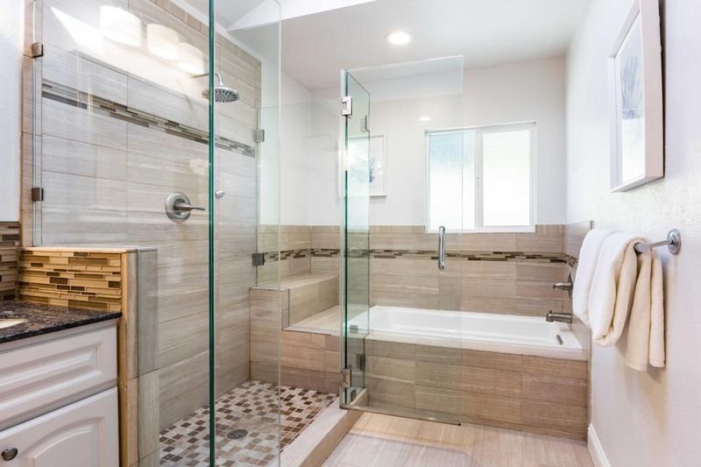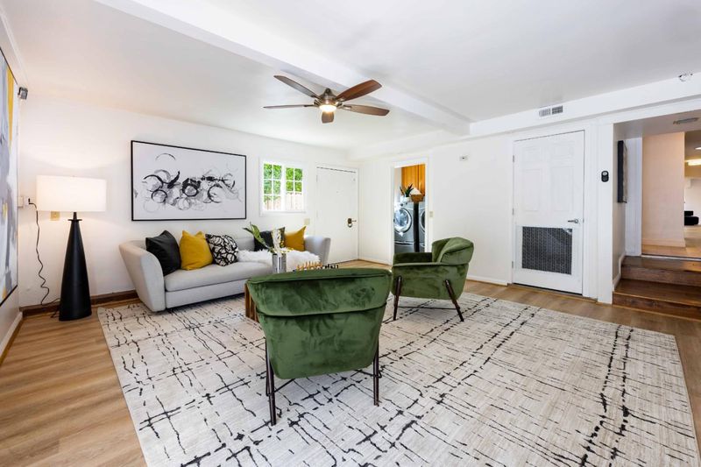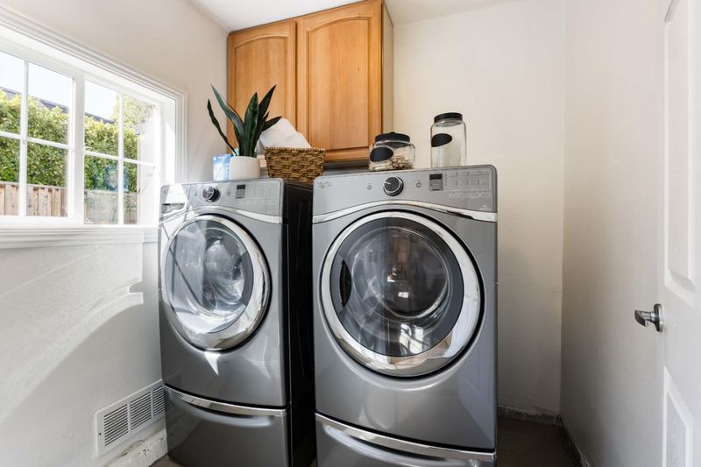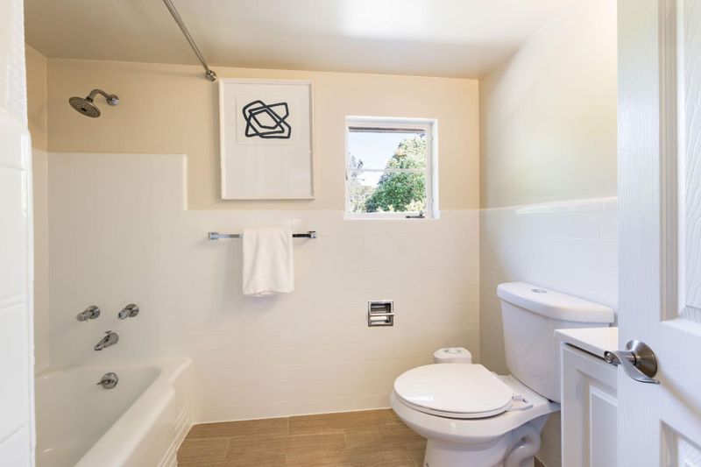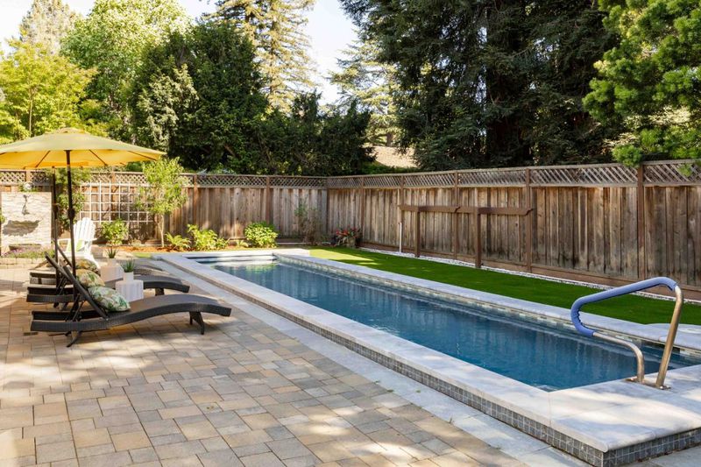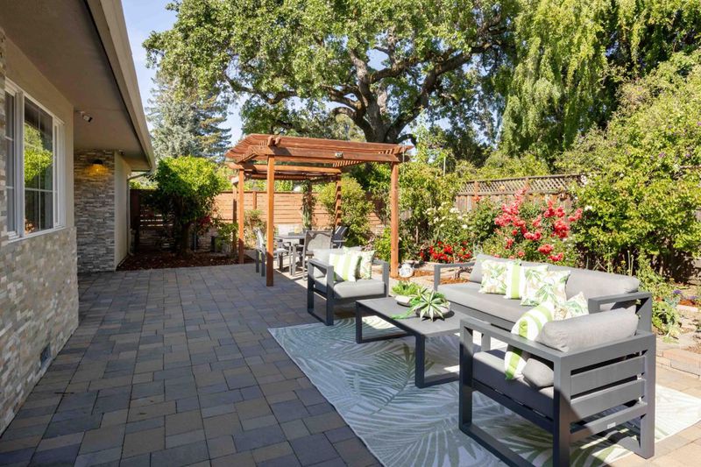
$4,888,000
3,252
SQ FT
$1,503
SQ/FT
86 Rittenhouse Avenue
@ Lloyden Dr - 292 - Middlefield to El Camino Atherton, Atherton
- 5 Bed
- 3 Bath
- 6 Park
- 3,252 sqft
- Atherton
-

-
Sat Aug 23, 1:30 pm - 4:30 pm
Spacious and updated, this light-filled home offers a flexible layout, a large backyard w/saltwater pool, and modern upgrades like solar, Tesla Powerwall, and EV charger, all in a prime location near parks, top schools, and downtown amenities.
-
Sun Aug 24, 1:30 pm - 4:30 pm
Spacious and updated, this light-filled home offers a flexible layout, a large backyard w/saltwater pool, and modern upgrades like solar, Tesla Powerwall, and EV charger, all in a prime location near parks, top schools, and downtown amenities.
Set on a peaceful street in Atherton, this spacious and sunlit home offers a rare opportunity to enjoy the comfort and privacy of one of the country's most exclusive towns, with a layout that works just as well for everyday living as it does for entertaining. Thoughtful updates blend with classic touches like hardwood floors and detailed millwork, while large living spaces flow easily from one to the next, including a comfortable family room, eat-in kitchen, and a warm living room with fireplace. Five bedrooms provide plenty of flexibility, and the backyard has space to host friends or enjoy the outdoors at your own pace, complete with a saltwater lap pool. Extras like AC, solar panels, and a Tesla Powerwall and EV charger add comfort and efficiency. All just a short walk to Holbrook-Palmer Park, with easy access to downtown Menlo Park, Palo Alto, Stanford, and top-rated Menlo-Atherton High (buyer to verify eligibility).
- Days on Market
- 88 days
- Current Status
- Contingent
- Sold Price
- Original Price
- $4,488,000
- List Price
- $4,888,000
- On Market Date
- May 23, 2025
- Contract Date
- Aug 19, 2025
- Close Date
- Sep 2, 2025
- Property Type
- Single Family Home
- Area
- 292 - Middlefield to El Camino Atherton
- Zip Code
- 94027
- MLS ID
- ML82008107
- APN
- 060-303-030
- Year Built
- 1950
- Stories in Building
- 2
- Possession
- Unavailable
- COE
- Sep 2, 2025
- Data Source
- MLSL
- Origin MLS System
- MLSListings, Inc.
Garfield Elementary School
Public K-8 Elementary
Students: 533 Distance: 0.4mi
Sequoia District Adult Education
Public n/a Adult Education
Students: 2 Distance: 0.5mi
Wherry Academy
Private K-12 Combined Elementary And Secondary, Coed
Students: 16 Distance: 0.6mi
Seaport Academy
Private K-12
Students: 7 Distance: 0.6mi
Everest Public High
Charter 9-12
Students: 407 Distance: 0.6mi
Synapse School
Private K-8 Core Knowledge
Students: 265 Distance: 0.8mi
- Bed
- 5
- Bath
- 3
- Double Sinks, Primary - Stall Shower(s), Shower over Tub - 1, Skylight, Stall Shower - 2+, Tile, Tub, Tub in Primary Bedroom
- Parking
- 6
- Detached Garage, Electric Car Hookup, Tandem Parking, Uncovered Parking
- SQ FT
- 3,252
- SQ FT Source
- Unavailable
- Lot SQ FT
- 14,250.0
- Lot Acres
- 0.327135 Acres
- Pool Info
- Pool - Cover, Pool - Heated, Pool - In Ground, Pool - Solar
- Kitchen
- Cooktop - Gas, Countertop - Granite, Dishwasher, Garbage Disposal, Hood Over Range, Ice Maker, Microwave, Oven Range, Oven Range - Gas, Refrigerator, Skylight, Wine Refrigerator
- Cooling
- Ceiling Fan, Central AC
- Dining Room
- Formal Dining Room
- Disclosures
- NHDS Report
- Family Room
- No Family Room
- Flooring
- Carpet, Hardwood, Laminate
- Foundation
- Concrete Perimeter, Concrete Perimeter and Slab, Crawl Space, Other
- Fire Place
- Living Room
- Heating
- Central Forced Air, Fireplace
- Laundry
- Dryer, Electricity Hookup (110V), Electricity Hookup (220V), Gas Hookup, In Utility Room, Inside, Washer
- Views
- Neighborhood
- Fee
- Unavailable
MLS and other Information regarding properties for sale as shown in Theo have been obtained from various sources such as sellers, public records, agents and other third parties. This information may relate to the condition of the property, permitted or unpermitted uses, zoning, square footage, lot size/acreage or other matters affecting value or desirability. Unless otherwise indicated in writing, neither brokers, agents nor Theo have verified, or will verify, such information. If any such information is important to buyer in determining whether to buy, the price to pay or intended use of the property, buyer is urged to conduct their own investigation with qualified professionals, satisfy themselves with respect to that information, and to rely solely on the results of that investigation.
School data provided by GreatSchools. School service boundaries are intended to be used as reference only. To verify enrollment eligibility for a property, contact the school directly.
