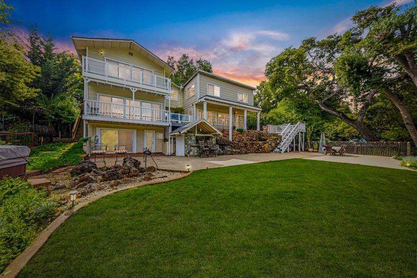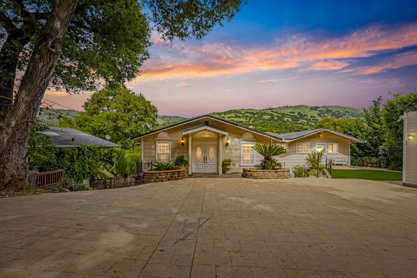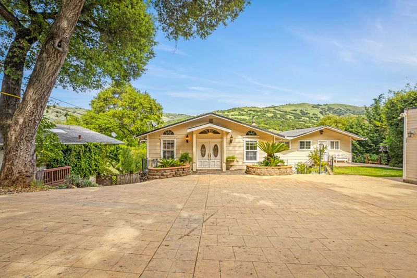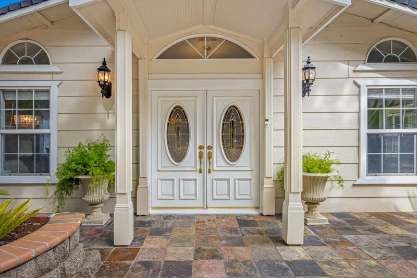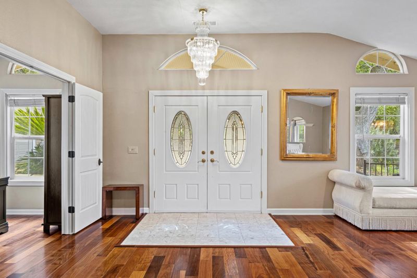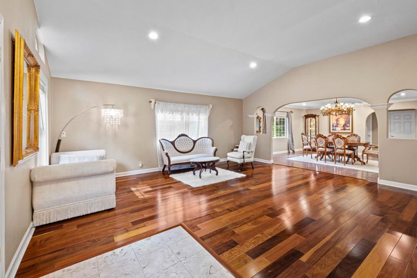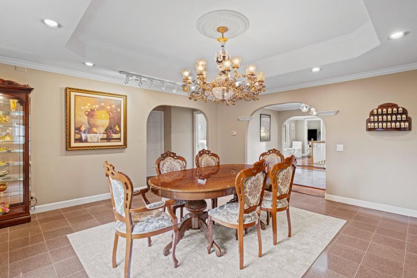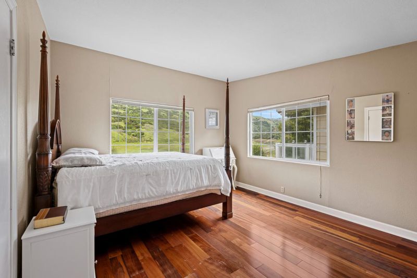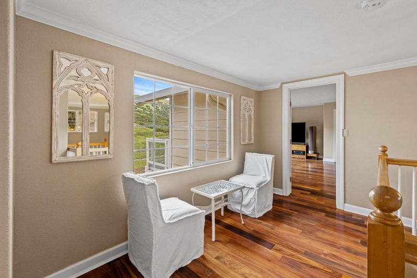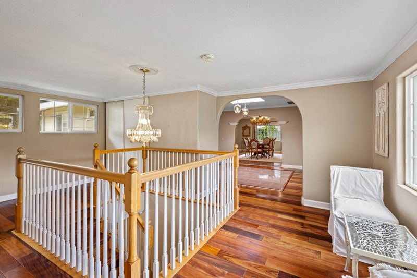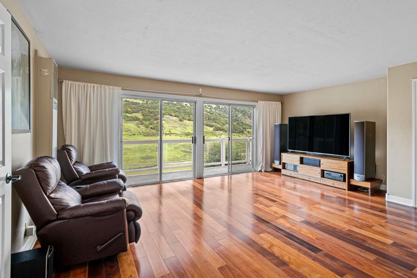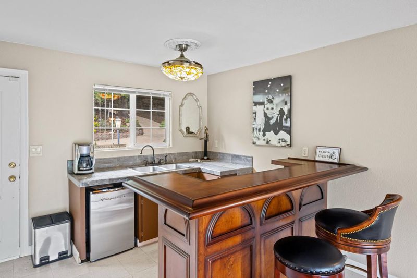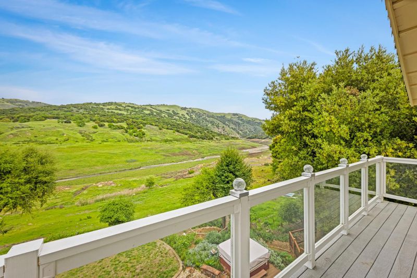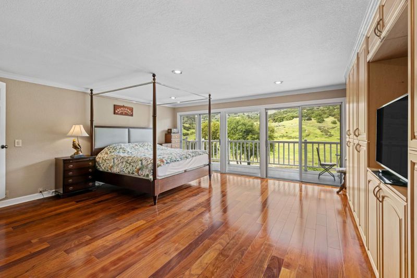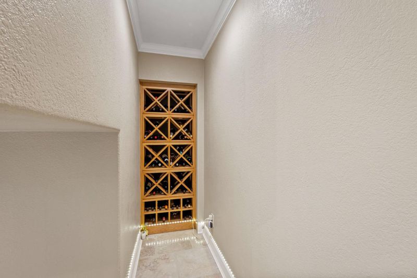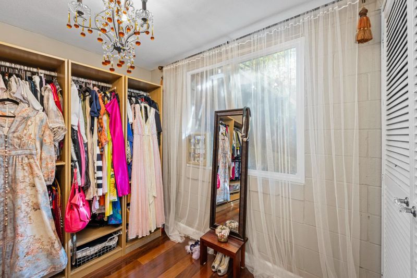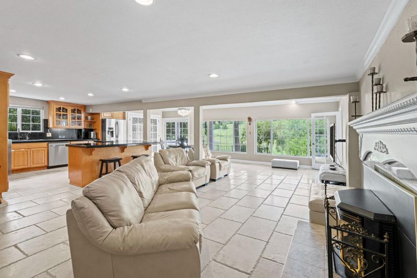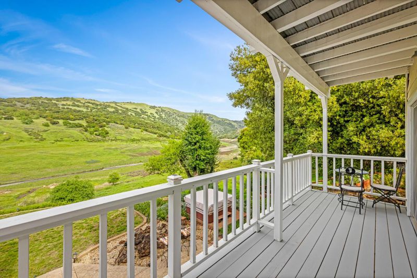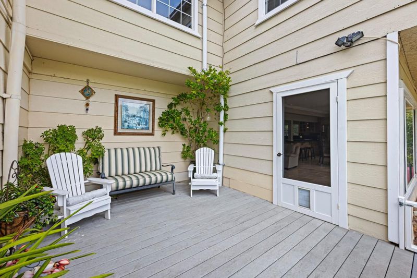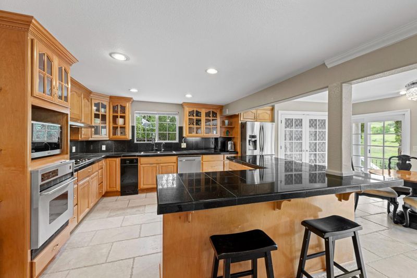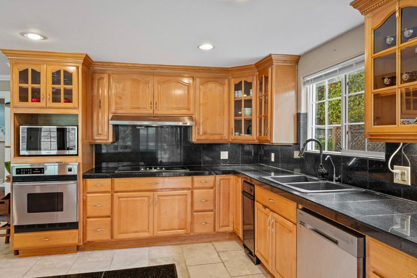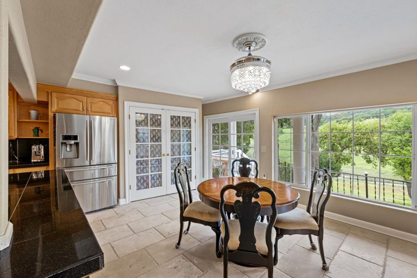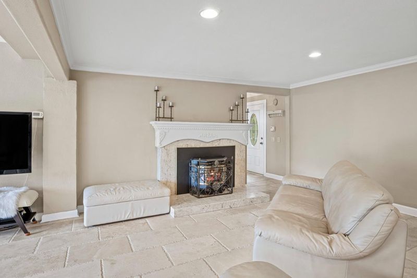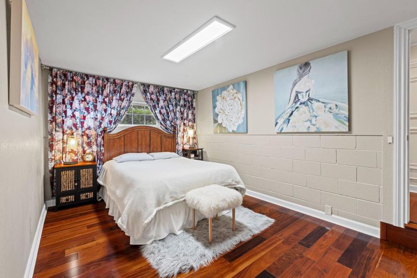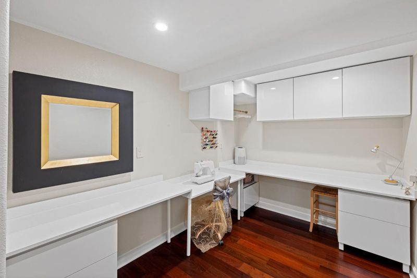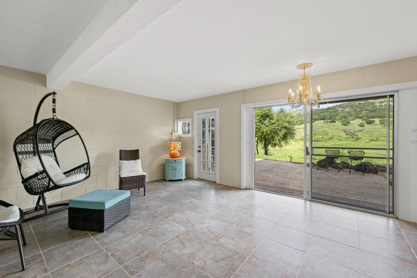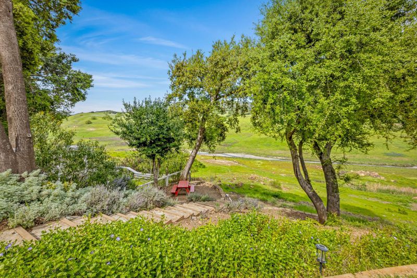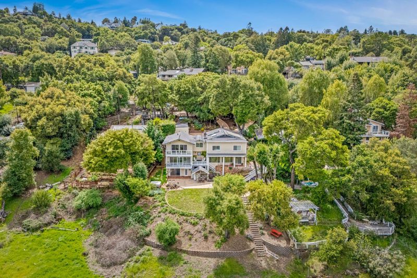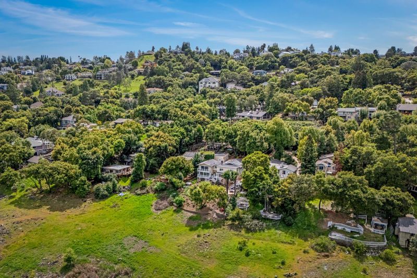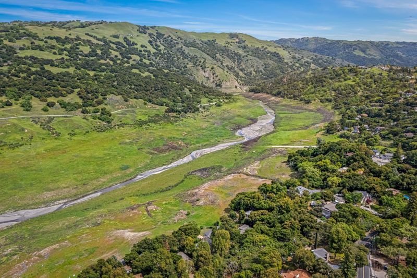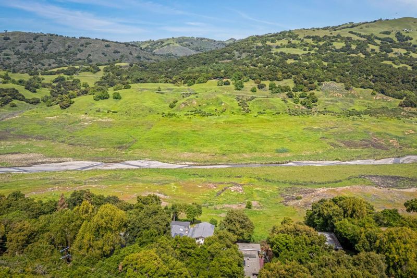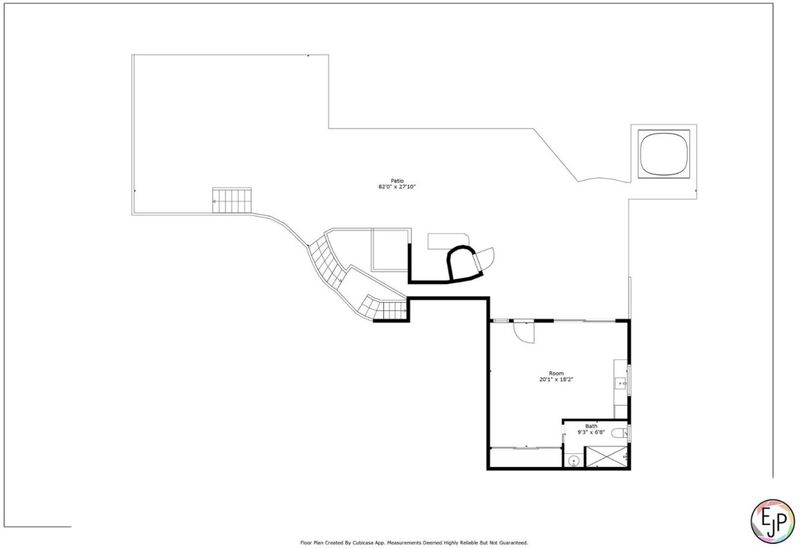 Price Reduced
Price Reduced
$1,770,000
4,518
SQ FT
$392
SQ/FT
17480 Hoot Owl Way
@ Holiday Drive - 1 - Morgan Hill / Gilroy / San Martin, Morgan Hill
- 7 Bed
- 5 Bath
- 6 Park
- 4,518 sqft
- MORGAN HILL
-

Lakefront Luxury Meets Multigenerational Comfort Canyon & Water Views Await, where breathtaking soon to be again lakefront living blends seamlessly with the versatility of multigenerational design! This extraordinary 7-bed, 5-bath haven is nestled on an oak-studded lot, offering sweeping vistas of both canyon & soon to be sparkling lake from nearly every window. Imagine waking up to relaxing serene, tree-shaded tranquilityall while enjoying every modern comfort & room for everyone. Discover, Spacious entertaining areas perfect for family gatherings or social events. A stylish wet barideal for hosting friends & making memories. Gleaming granite tile countertops in a chefs kitchen built for culinary adventures. Cosy up by the pellet stove for those cool evenings. A dedicated sewing or craft room to unleash your creativity. Detached three-car garage plus ample parking for guests and family. Expansive oak forest surroundings provide unparalleled privacy & a connection to nature. Every window frames stunning canyon views, bringing the outside in. More than a home, it's a private lakefront sanctuary designed for family, fun, & forever memories. Whether youre seeking space for multigenerational living, a luxurious getaway, or an entertainers dream, this property delivers it all.
- Days on Market
- 150 days
- Current Status
- Active
- Original Price
- $2,199,999
- List Price
- $1,770,000
- On Market Date
- Apr 11, 2025
- Property Type
- Single Family Home
- Area
- 1 - Morgan Hill / Gilroy / San Martin
- Zip Code
- 95037
- MLS ID
- ML82002246
- APN
- 729-37-012
- Year Built
- 1954
- Stories in Building
- 2
- Possession
- COE
- Data Source
- MLSL
- Origin MLS System
- MLSListings, Inc.
Jackson Academy Of Music And Math (Jamm)
Public K-8 Elementary
Students: 631 Distance: 1.2mi
Spring Academy
Private 1-12 Religious, Coed
Students: 13 Distance: 1.4mi
Live Oak High School
Public 9-12 Secondary
Students: 1161 Distance: 1.8mi
Almaden Valley Christian
Private K-12 Special Education Program, Religious, Coed
Students: 71 Distance: 1.9mi
Nordstrom Elementary School
Public K-5 Elementary
Students: 614 Distance: 1.9mi
Voices College-Bound Language Academy At Morgan Hill
Charter K-8
Students: 247 Distance: 2.1mi
- Bed
- 7
- Bath
- 5
- Double Sinks, Full on Ground Floor, Granite, Marble, Outside Access, Oversized Tub, Primary - Oversized Tub, Primary - Stall Shower(s), Primary - Tub with Jets, Stall Shower - 2+
- Parking
- 6
- Detached Garage, Off-Street Parking, Workshop in Garage
- SQ FT
- 4,518
- SQ FT Source
- Unavailable
- Lot SQ FT
- 17,802.0
- Lot Acres
- 0.408678 Acres
- Kitchen
- Cooktop - Electric, Countertop - Marble, Dishwasher, Exhaust Fan, Garbage Disposal, Hood Over Range, Microwave, Pantry, Refrigerator
- Cooling
- Ceiling Fan, Central AC
- Dining Room
- Dining Area, Eat in Kitchen, Formal Dining Room
- Disclosures
- Natural Hazard Disclosure
- Family Room
- Kitchen / Family Room Combo
- Flooring
- Hardwood, Marble
- Foundation
- Concrete Perimeter and Slab
- Fire Place
- Pellet Stove
- Heating
- Central Forced Air, Stove - Pellet, Wall Furnace
- Laundry
- In Utility Room, Tub / Sink, Washer / Dryer
- Views
- Canyon, Lake, Mountains, Water, Water Front
- Possession
- COE
- * Fee
- $90
- Name
- Holiday Lake Estates
- *Fee includes
- Common Area Electricity, Insurance - Common Area, and Reserves
MLS and other Information regarding properties for sale as shown in Theo have been obtained from various sources such as sellers, public records, agents and other third parties. This information may relate to the condition of the property, permitted or unpermitted uses, zoning, square footage, lot size/acreage or other matters affecting value or desirability. Unless otherwise indicated in writing, neither brokers, agents nor Theo have verified, or will verify, such information. If any such information is important to buyer in determining whether to buy, the price to pay or intended use of the property, buyer is urged to conduct their own investigation with qualified professionals, satisfy themselves with respect to that information, and to rely solely on the results of that investigation.
School data provided by GreatSchools. School service boundaries are intended to be used as reference only. To verify enrollment eligibility for a property, contact the school directly.
