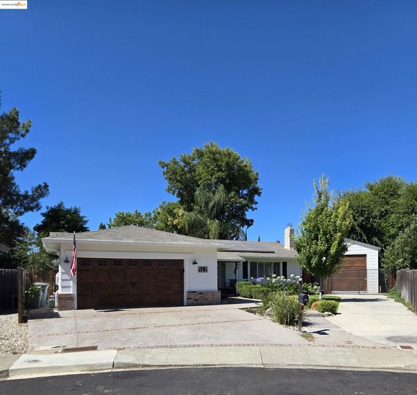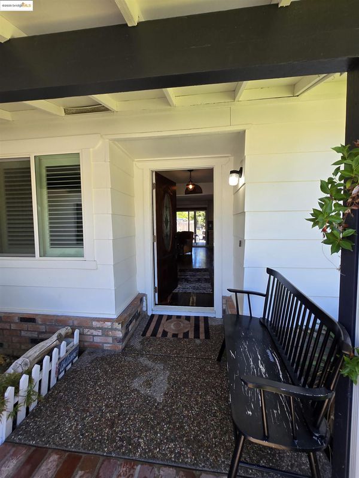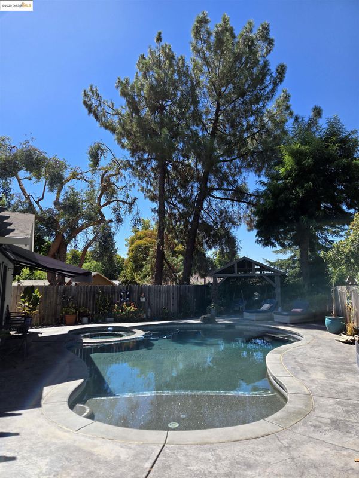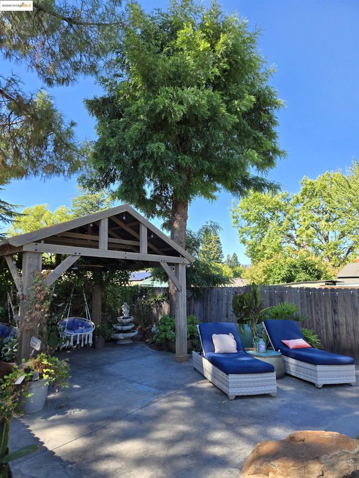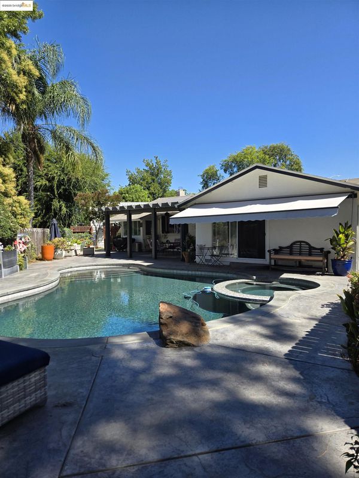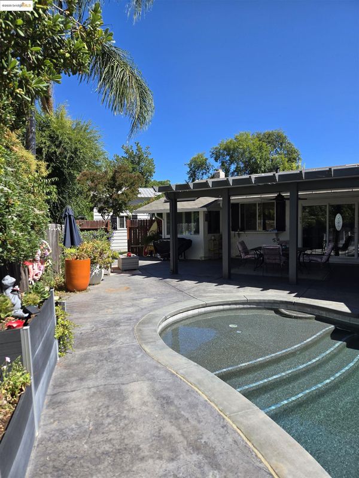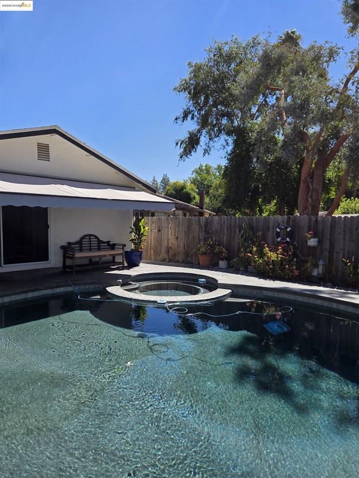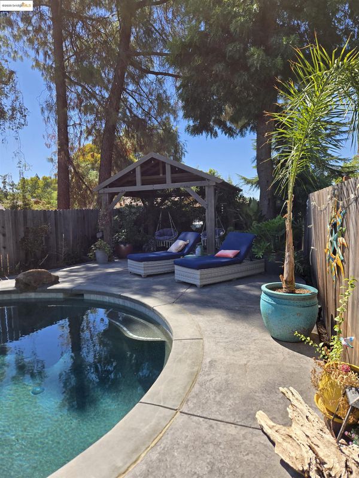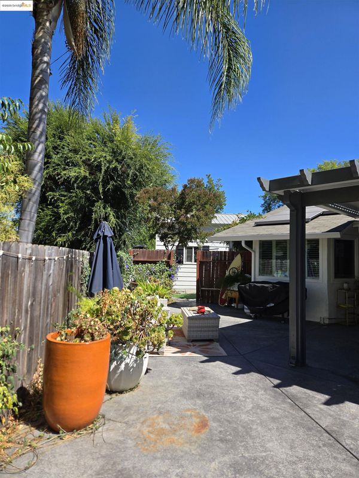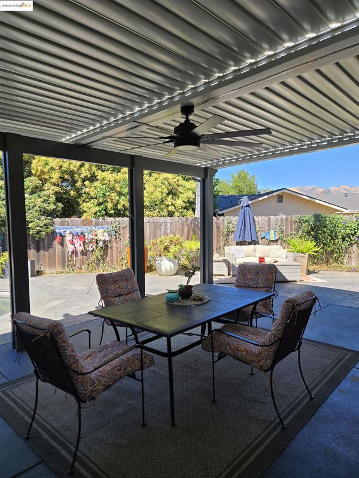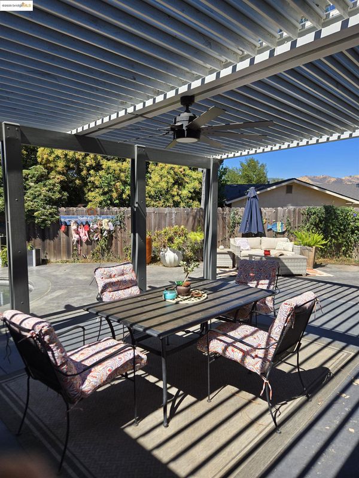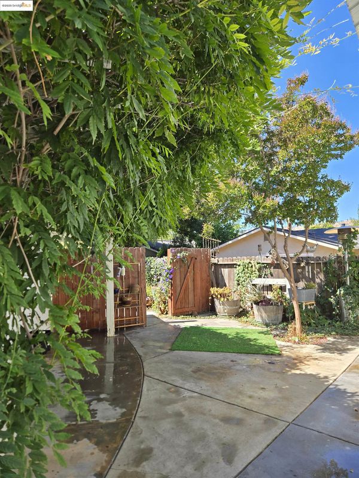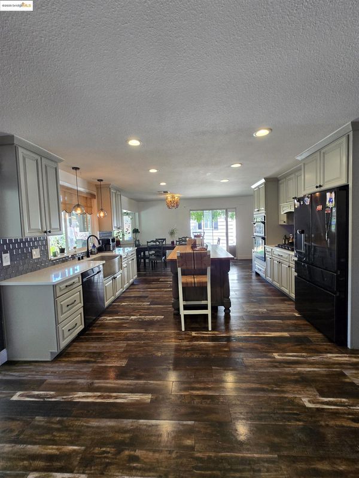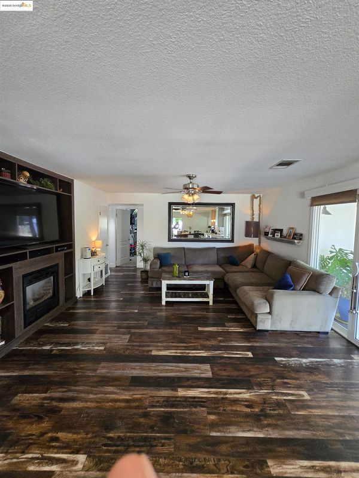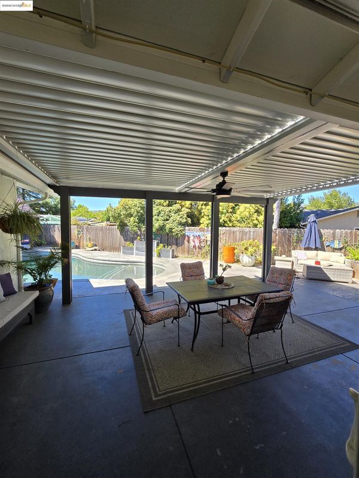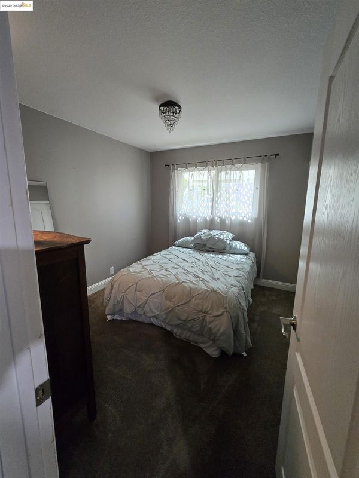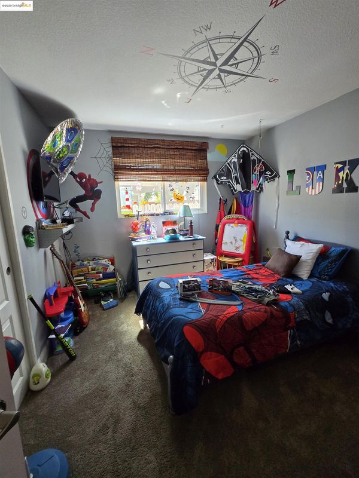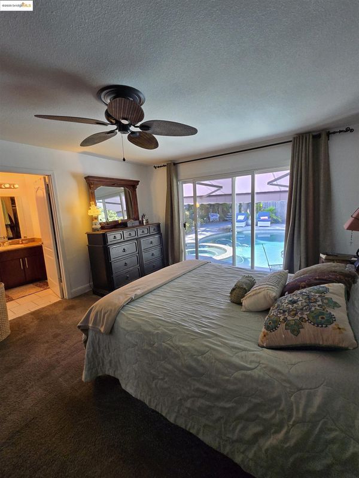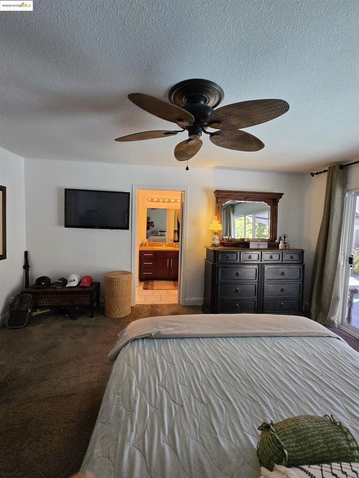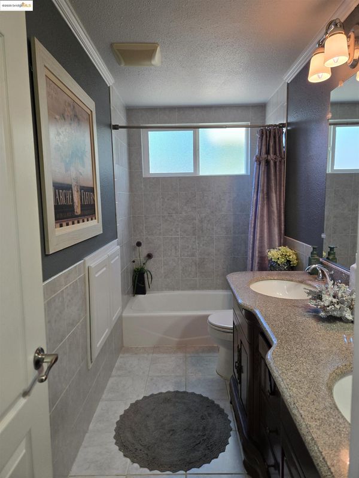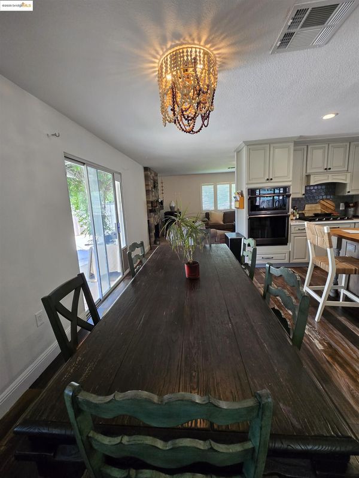
$715,000
1,851
SQ FT
$386
SQ/FT
512 Corte Alta
@ N Orchard Ave - Other, Vacaville
- 4 Bed
- 2 Bath
- 2 Park
- 1,851 sqft
- Vacaville
-

-
Sun Aug 24, 1:00 pm - 4:00 pm
Open House
Welcome to your dream retreat in Vacaville! Nestled in a peaceful cul-de-sac right across from North Orchard Park, this stunning one-story home offers the perfect blend of comfort, style, and functionality. From the moment you arrive, you'll be captivated by the beautifully maintained exterior and inviting curb appeal. Step inside to discover a thoughtfully designed open floor plan featuring a gourmet kitchen with a custom-built island, ideal for entertaining and everyday living. The living spaces are warm and welcoming, with natural light pouring in from every angle. Step outside to your private backyard oasis—complete with a sparkling pool, soothing jacuzzi, and a charming gazebo for relaxing or hosting guests. The spacious outdoor patio is perfect for dining al fresco or simply enjoying California’s beautiful weather. Bonus features include a dedicated workshop for hobbies or storage, and the convenience of single-story living throughout. This exceptional property offers everything you’ve been looking for—don’t miss the chance to call it yours!
- Current Status
- New
- Original Price
- $715,000
- List Price
- $715,000
- On Market Date
- Aug 19, 2025
- Property Type
- Detached
- D/N/S
- Other
- Zip Code
- 95688
- MLS ID
- 41108674
- APN
- 0124083100
- Year Built
- 1975
- Stories in Building
- 1
- Possession
- Close Of Escrow
- Data Source
- MAXEBRDI
- Origin MLS System
- DELTA
Orchard Elementary School
Public K-6 Elementary
Students: 393 Distance: 0.2mi
Hemlock Elementary School
Public K-6 Elementary
Students: 413 Distance: 0.7mi
Willis Jepson Middle School
Public 7-8 Middle
Students: 934 Distance: 0.8mi
Vacaville High School
Public 9-12 Secondary
Students: 1943 Distance: 1.2mi
Browns Valley Elementary School
Public K-6 Elementary, Yr Round
Students: 789 Distance: 1.4mi
New Life Productions
Private K-12 Religious, Nonprofit
Students: NA Distance: 1.4mi
- Bed
- 4
- Bath
- 2
- Parking
- 2
- Attached, Garage Door Opener
- SQ FT
- 1,851
- SQ FT Source
- Public Records
- Lot SQ FT
- 7,840.0
- Lot Acres
- 0.18 Acres
- Pool Info
- In Ground
- Kitchen
- Dishwasher, Refrigerator, Stone Counters, Pantry
- Cooling
- Central Air
- Disclosures
- Nat Hazard Disclosure
- Entry Level
- Exterior Details
- Front Yard, Sprinklers Automatic
- Flooring
- Concrete, Laminate, Tile
- Foundation
- Fire Place
- Family Room
- Heating
- Forced Air
- Laundry
- Hookups Only
- Main Level
- Other
- Possession
- Close Of Escrow
- Architectural Style
- Contemporary
- Non-Master Bathroom Includes
- Shower Over Tub, Granite
- Construction Status
- Existing
- Additional Miscellaneous Features
- Front Yard, Sprinklers Automatic
- Location
- Court
- Roof
- Composition
- Water and Sewer
- Public
- Fee
- Unavailable
MLS and other Information regarding properties for sale as shown in Theo have been obtained from various sources such as sellers, public records, agents and other third parties. This information may relate to the condition of the property, permitted or unpermitted uses, zoning, square footage, lot size/acreage or other matters affecting value or desirability. Unless otherwise indicated in writing, neither brokers, agents nor Theo have verified, or will verify, such information. If any such information is important to buyer in determining whether to buy, the price to pay or intended use of the property, buyer is urged to conduct their own investigation with qualified professionals, satisfy themselves with respect to that information, and to rely solely on the results of that investigation.
School data provided by GreatSchools. School service boundaries are intended to be used as reference only. To verify enrollment eligibility for a property, contact the school directly.
