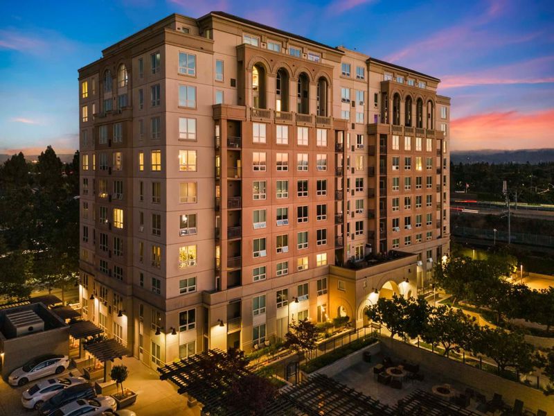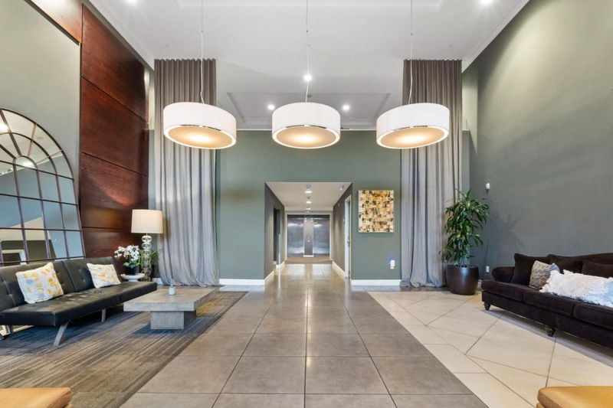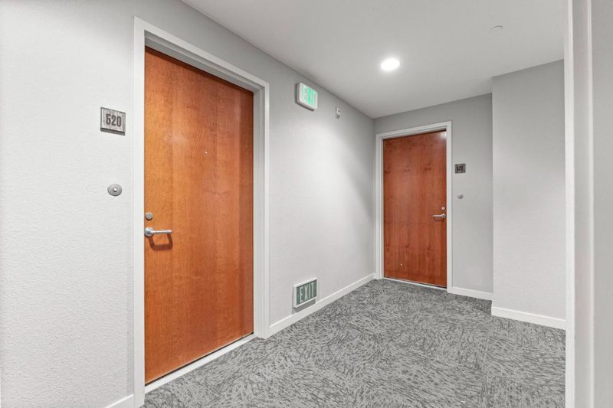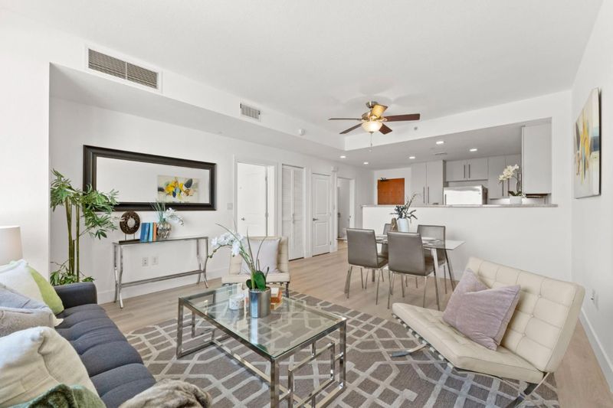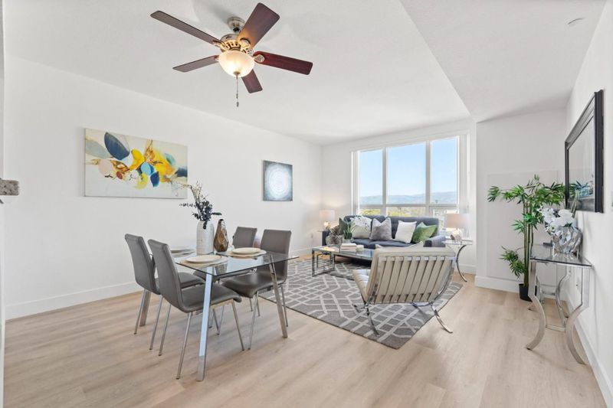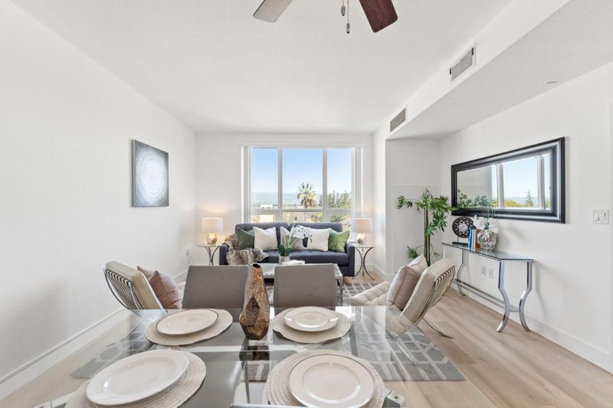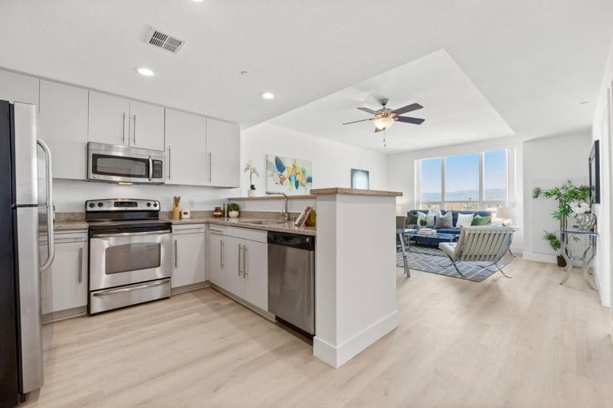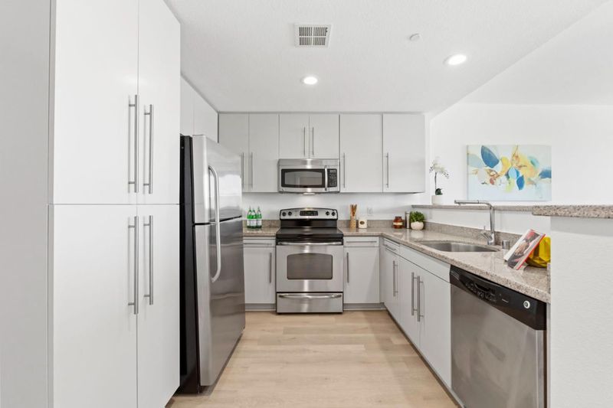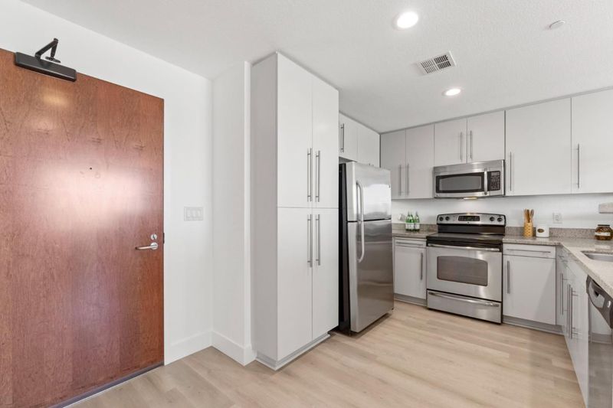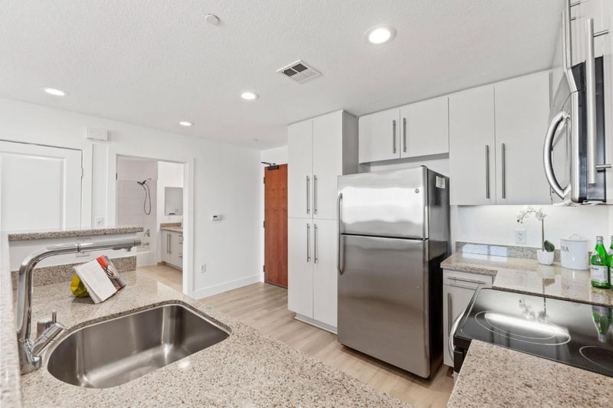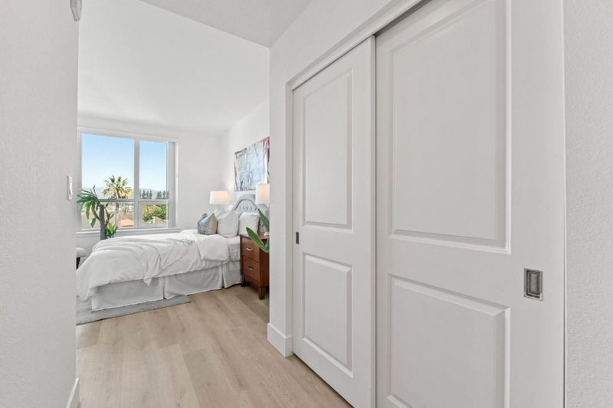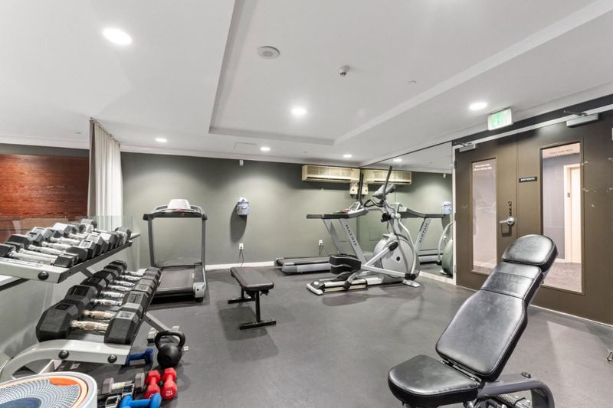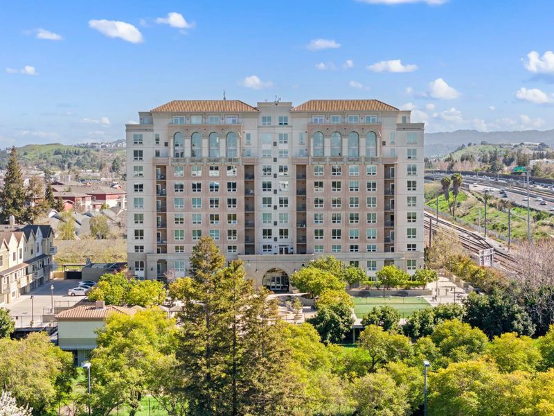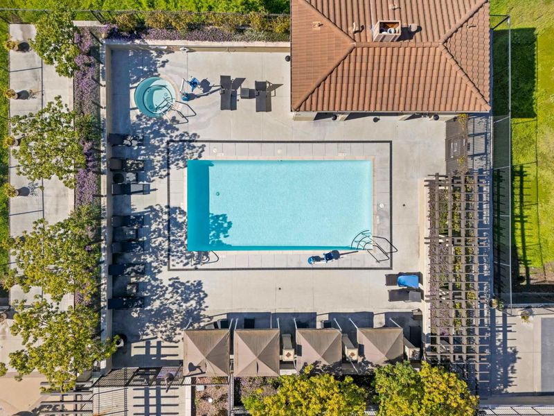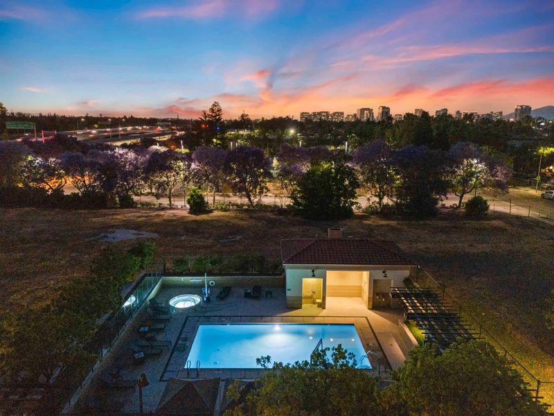
$579,888
733
SQ FT
$791
SQ/FT
1375 Lick Avenue, #520
@ Alma - 9 - Central San Jose, San Jose
- 1 Bed
- 1 Bath
- 1 Park
- 733 sqft
- San Jose
-

Welcome to Skyline at Tamien Station. You will love this stunning, 5th floor condo featuring numerous recent updates. Sleek, light filled open-concept design seamlessly connects living and dining spaces. The kitchen features stainless steel appliances, gleaming granite countertops and breakfast bar. Large bedroom. Spacious bath. Generous closet space and storage. Enjoy million dollar views of the City and East Foothiils. Convenient in-unit washer and dryer. New HVAC (2024). New flooring. Freshly painted. Move in ready with nothing to do! No Seller rent back needed. Resort style amenities include a fitness center, sparkling pool, hot tub, dog park, and outdoor cabana with grills and fire pitsperfect for entertaining. Professionally landscaped. Secured parking and controlled access provide peace of mind. Prime location! Adjacent to Tamien Caltrain, Light Rail, SJC, and bus line, Minutes to downtown Willow Glen, downtown SJ, and SAP Center. Nearby parks, trails, shopping, dining, and entertainment. EZ access to 87/280/101 and Almaden Expy. A must see! This property qualifies for financing incentives.
- Days on Market
- 79 days
- Current Status
- Contingent
- Sold Price
- Original Price
- $579,888
- List Price
- $579,888
- On Market Date
- Mar 26, 2025
- Contract Date
- May 27, 2025
- Close Date
- Jun 23, 2025
- Property Type
- Condominium
- Area
- 9 - Central San Jose
- Zip Code
- 95110
- MLS ID
- ML81998789
- APN
- 434-46-043
- Year Built
- 2009
- Stories in Building
- 1
- Possession
- COE
- COE
- Jun 23, 2025
- Data Source
- MLSL
- Origin MLS System
- MLSListings, Inc.
Private Educational Network School
Private K-12 Coed
Students: NA Distance: 0.1mi
Rocketship Alma Academy
Charter K-5 Coed
Students: 499 Distance: 0.3mi
Sacred Heart Nativity School
Private 6-8 Elementary, Religious, All Male, Coed
Students: 63 Distance: 0.5mi
Our Lady Of Grace
Private 6-8 Religious, All Female, Nonprofit
Students: 64 Distance: 0.5mi
Ernesto Galarza Elementary School
Public K-5 Elementary
Students: 397 Distance: 0.6mi
Hammer Montessori At Galarza Elementary School
Public K-5 Elementary
Students: 326 Distance: 0.6mi
- Bed
- 1
- Bath
- 1
- Parking
- 1
- Assigned Spaces, Gate / Door Opener, Underground Parking
- SQ FT
- 733
- SQ FT Source
- Unavailable
- Lot SQ FT
- 1,497.0
- Lot Acres
- 0.034366 Acres
- Pool Info
- Pool / Spa Combo, Community Facility
- Kitchen
- Countertop - Granite, Dishwasher, Garbage Disposal, Microwave, Refrigerator, Oven - Electric
- Cooling
- Central AC
- Dining Room
- Dining Area in Living Room
- Disclosures
- None
- Family Room
- No Family Room
- Flooring
- Tile, Carpet, Hardwood
- Foundation
- Concrete Perimeter
- Heating
- Heat Pump
- Laundry
- Washer / Dryer
- Possession
- COE
- * Fee
- $620
- Name
- HOA Skyline Association
- *Fee includes
- Maintenance - Exterior, Exterior Painting, Hot Water, Roof, Sewer, Water, Common Area Electricity, and Maintenance - Common Area
MLS and other Information regarding properties for sale as shown in Theo have been obtained from various sources such as sellers, public records, agents and other third parties. This information may relate to the condition of the property, permitted or unpermitted uses, zoning, square footage, lot size/acreage or other matters affecting value or desirability. Unless otherwise indicated in writing, neither brokers, agents nor Theo have verified, or will verify, such information. If any such information is important to buyer in determining whether to buy, the price to pay or intended use of the property, buyer is urged to conduct their own investigation with qualified professionals, satisfy themselves with respect to that information, and to rely solely on the results of that investigation.
School data provided by GreatSchools. School service boundaries are intended to be used as reference only. To verify enrollment eligibility for a property, contact the school directly.
