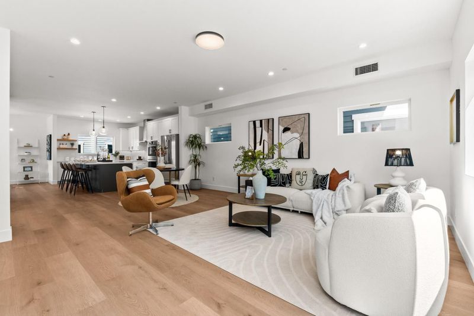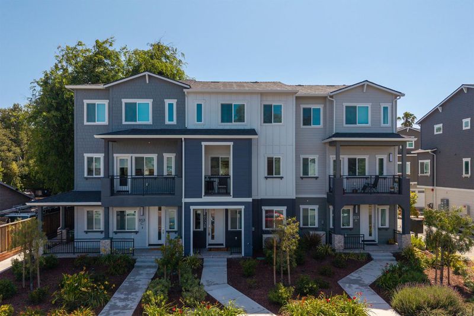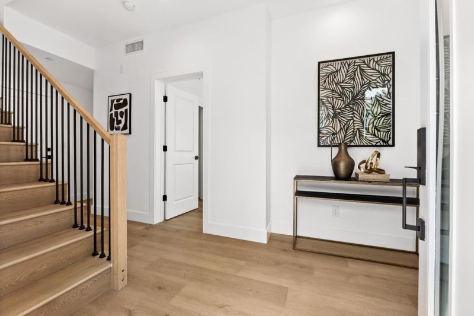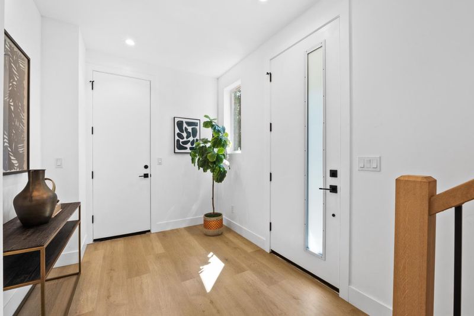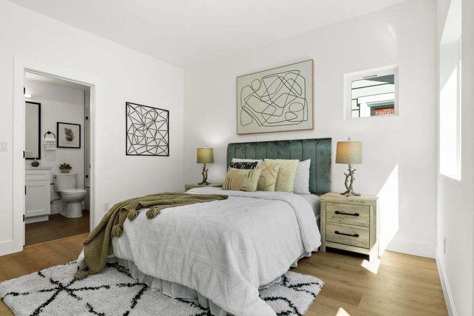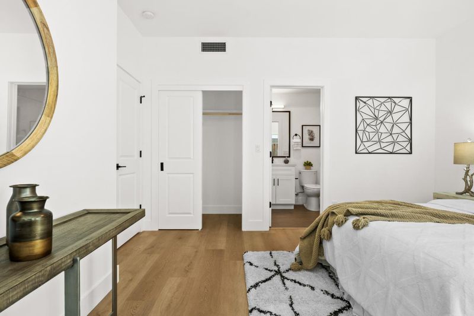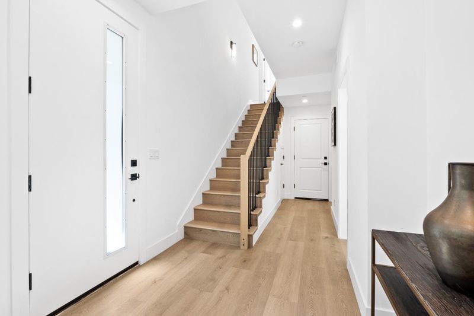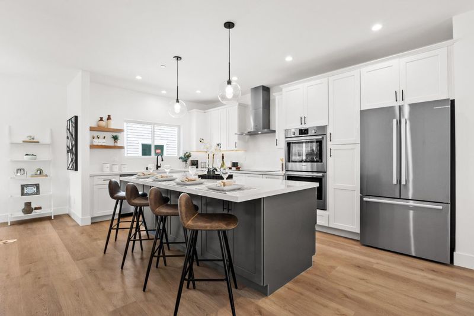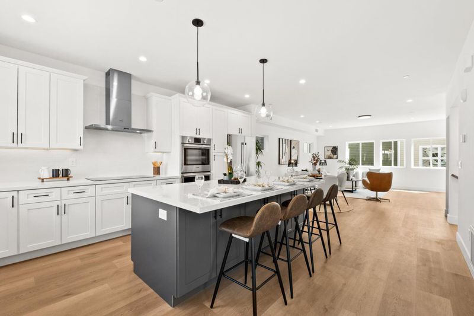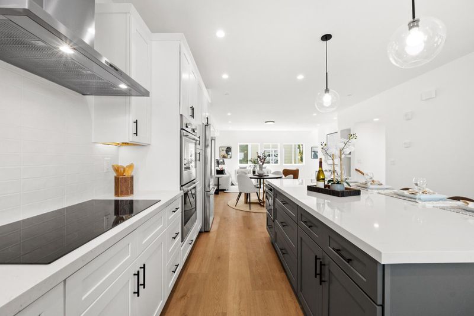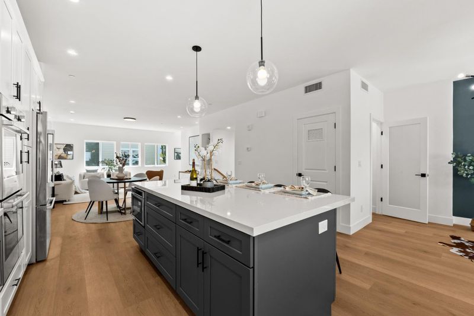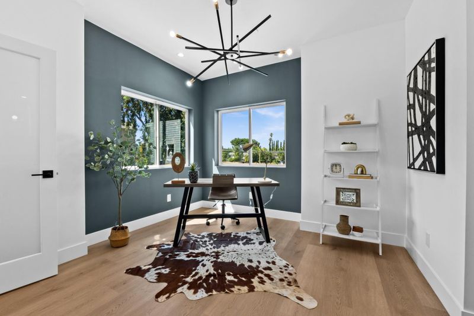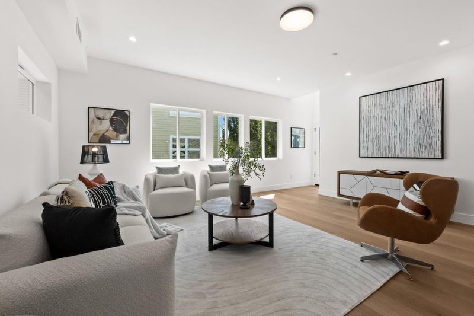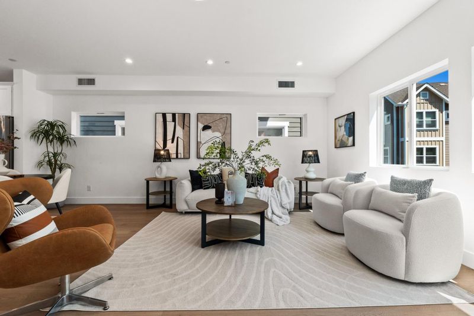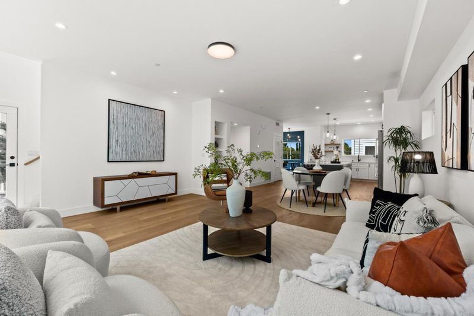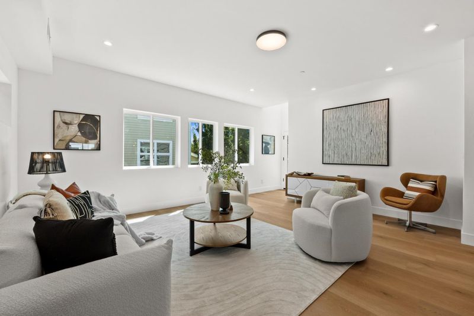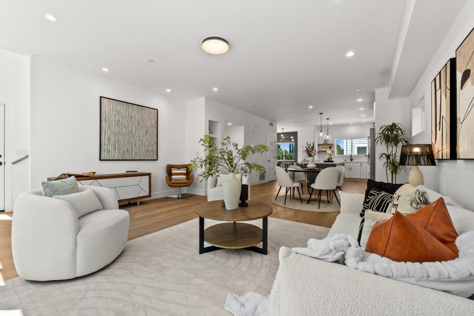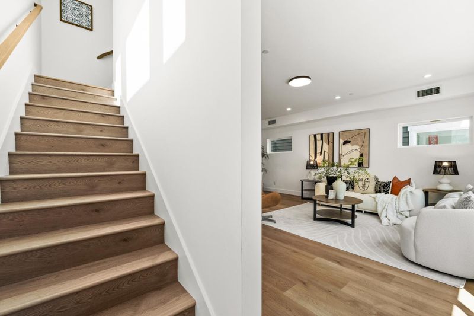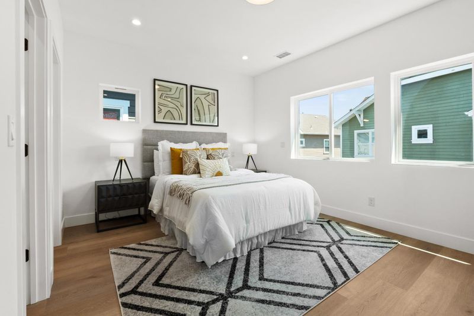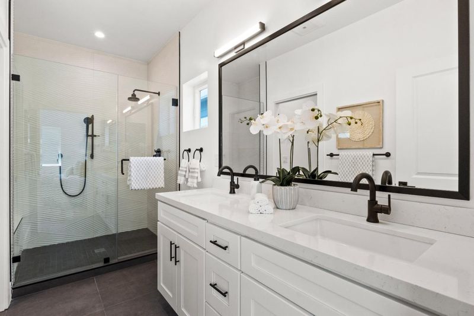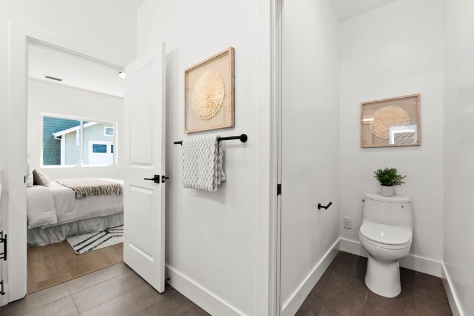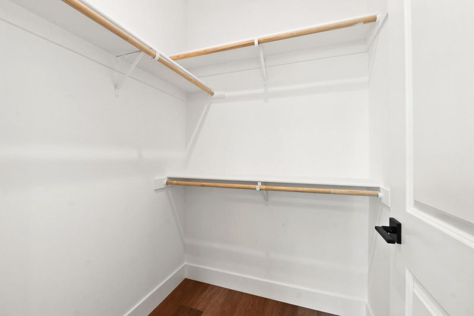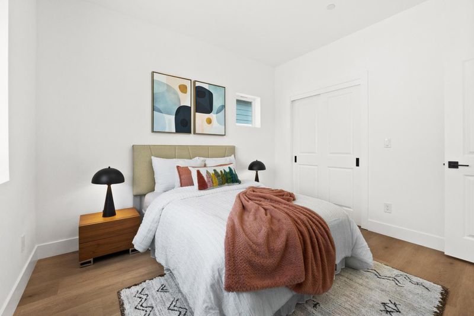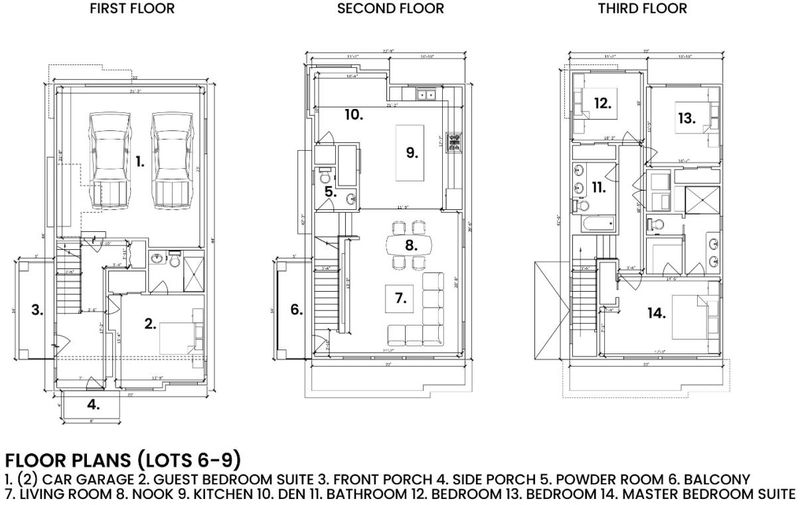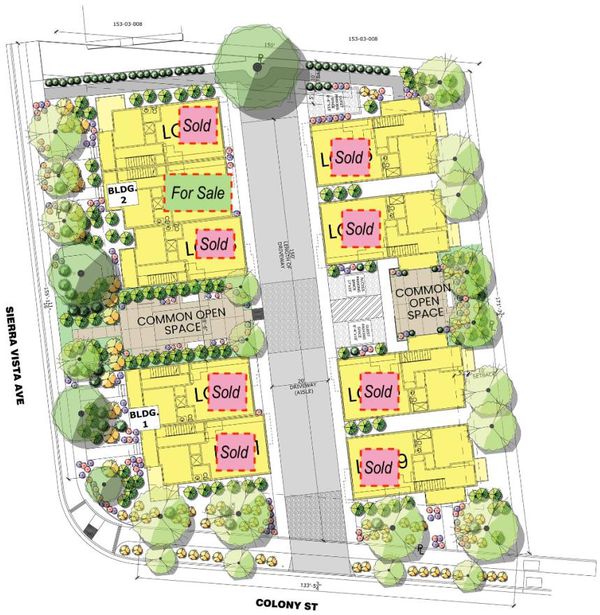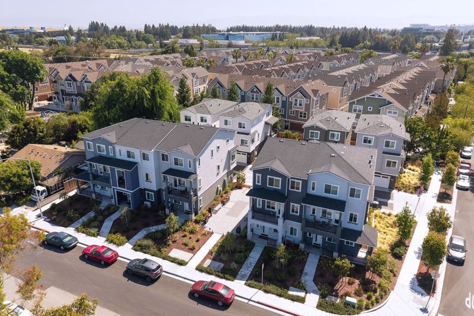
$2,288,000
1,850
SQ FT
$1,237
SQ/FT
853 B Sierra Vista Avenue
@ Colony Street - 204 - Rengstorff, Mountain View
- 4 Bed
- 4 (3/1) Bath
- 2 Park
- 1,850 sqft
- MOUNTAIN VIEW
-

Step into luxury and convenience in this new, 4-bedroom home in Mountain View. Just completed in 2024, this multi-level residence offers 1,850 sf of living space tailored to the needs of a contemporary lifestyle. Enjoy a ground-level guest suite, the main level with open living space and a chef's kitchen, a private balcony for al fresco enjoyment, and the expansive, upstairs primary suite. This stunning open-concept floor plan boasts West Elm lighting & high-end finishes throughout. The epitome of luxury living, from beautiful Flooring, Pantry, Shaker cabinets, Double ovens, LaCava & Kohler bathroom sinks, Toto toilets, dual-zone HVAC, Washer & Dryer. Window covering is included, as well as a private front porch, private balcony, and amazing low-maintenance landscape managed by the HOA. Attached, 2-car garage with a pre-installed EV charger, plumbed for solar. This location puts everything the area has to offer within easy reach - downtown Mountain View, Los Altos, and The Village at San Antonio Center are short drives away, and major tech campuses, including Google, Microsoft, ARM, Intuit, NVIDIA, Samsung, Apple, & Meta, are close at hand. A charming park is just down the street. Featuring award-winning MV/Los Altos Schools (top-rated Los Altos High School).
- Days on Market
- 9 days
- Current Status
- Active
- Original Price
- $2,288,000
- List Price
- $2,288,000
- On Market Date
- Sep 1, 2025
- Property Type
- Townhouse
- Area
- 204 - Rengstorff
- Zip Code
- 94043
- MLS ID
- ML82019834
- APN
- 153-03-038
- Year Built
- 2024
- Stories in Building
- 3
- Possession
- Unavailable
- Data Source
- MLSL
- Origin MLS System
- MLSListings, Inc.
Crittenden Middle School
Public 6-8 Middle, Coed
Students: 707 Distance: 0.3mi
Palo Alto Preparatory School
Private 8-12 Secondary, Coed
Students: 60 Distance: 0.5mi
Independent Study Program School
Public K-8
Students: 7 Distance: 0.7mi
Monta Loma Elementary School
Public K-5 Elementary, Coed
Students: 425 Distance: 0.7mi
Theuerkauf Elementary School
Public K-5 Elementary
Students: 355 Distance: 0.7mi
Athena Academy
Private 1-8 Coed
Students: 70 Distance: 0.9mi
- Bed
- 4
- Bath
- 4 (3/1)
- Double Sinks, Full on Ground Floor, Primary - Stall Shower(s), Shower over Tub - 1
- Parking
- 2
- Attached Garage, Guest / Visitor Parking
- SQ FT
- 1,850
- SQ FT Source
- Unavailable
- Kitchen
- 220 Volt Outlet, Cooktop - Electric, Countertop - Quartz, Hood Over Range, Island, Microwave, Oven - Built-In, Oven - Double, Oven - Electric, Oven - Self Cleaning, Pantry, Refrigerator
- Cooling
- Central AC, Multi-Zone
- Dining Room
- Breakfast Bar, Breakfast Nook, Dining Area in Family Room, Eat in Kitchen, Formal Dining Room
- Disclosures
- Natural Hazard Disclosure
- Family Room
- Kitchen / Family Room Combo
- Flooring
- Hardwood, Stone, Tile
- Foundation
- Concrete Slab
- Heating
- Central Forced Air, Electric
- Laundry
- Electricity Hookup (220V), Inside, Upper Floor, Washer / Dryer
- Views
- Mountains, Neighborhood, Park
- * Fee
- $468
- Name
- Colony Owners Association
- *Fee includes
- Exterior Painting, Fencing, Insurance - Common Area, Insurance - Flood, Insurance - Hazard, Landscaping / Gardening, Maintenance - Common Area, Maintenance - Exterior, Management Fee, Reserves, and Roof
MLS and other Information regarding properties for sale as shown in Theo have been obtained from various sources such as sellers, public records, agents and other third parties. This information may relate to the condition of the property, permitted or unpermitted uses, zoning, square footage, lot size/acreage or other matters affecting value or desirability. Unless otherwise indicated in writing, neither brokers, agents nor Theo have verified, or will verify, such information. If any such information is important to buyer in determining whether to buy, the price to pay or intended use of the property, buyer is urged to conduct their own investigation with qualified professionals, satisfy themselves with respect to that information, and to rely solely on the results of that investigation.
School data provided by GreatSchools. School service boundaries are intended to be used as reference only. To verify enrollment eligibility for a property, contact the school directly.
