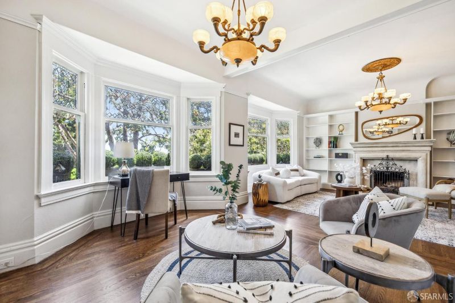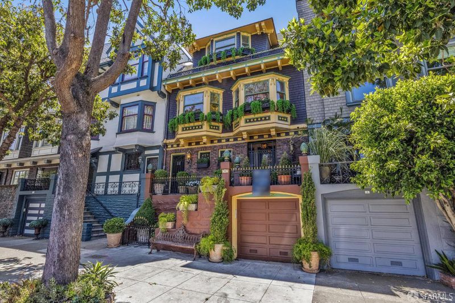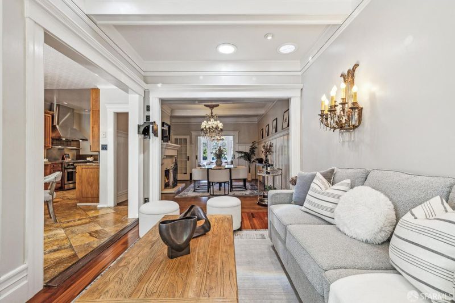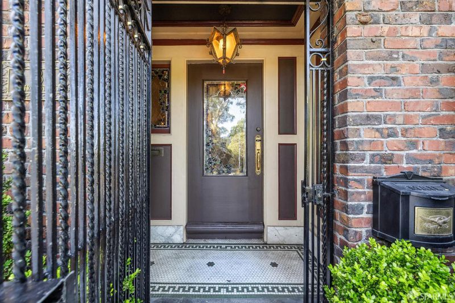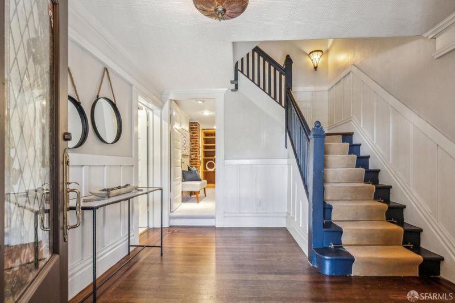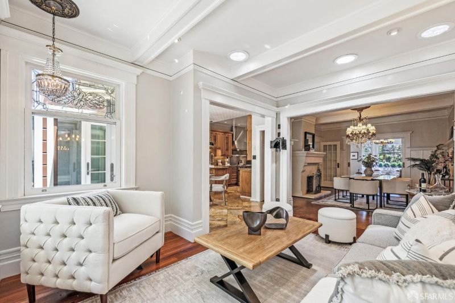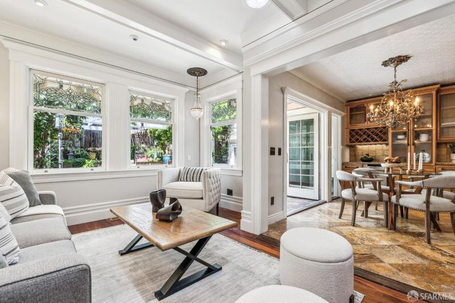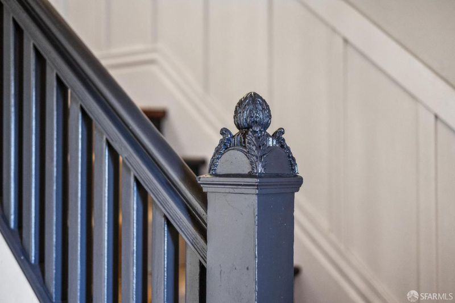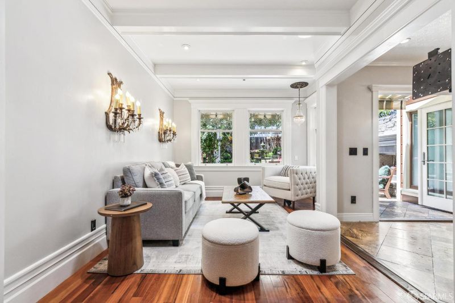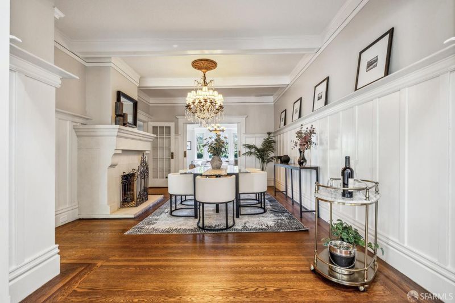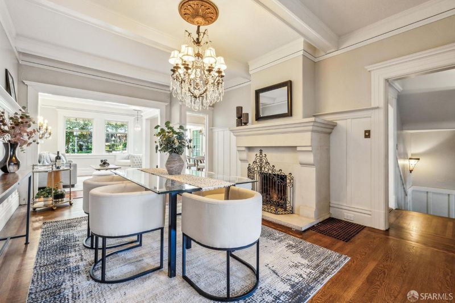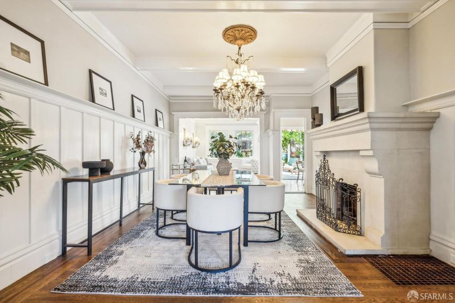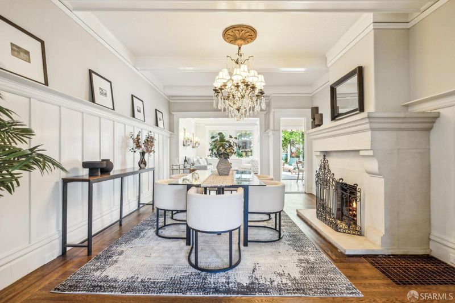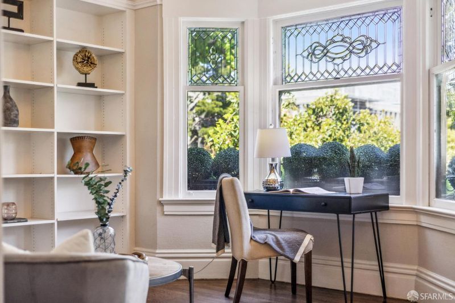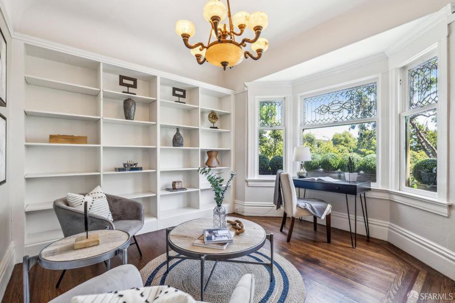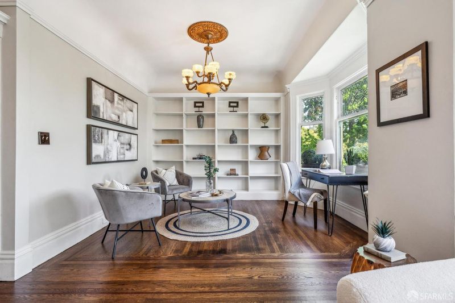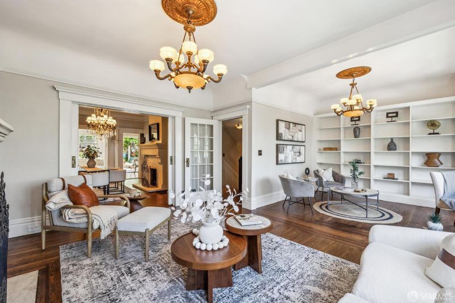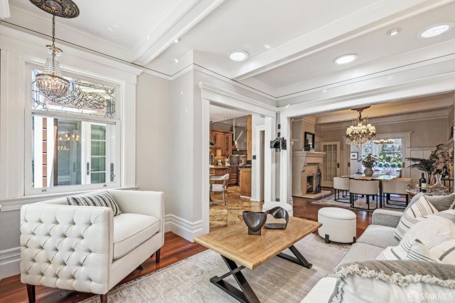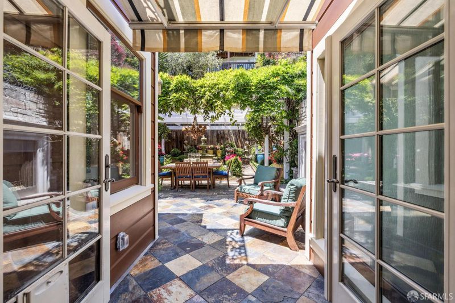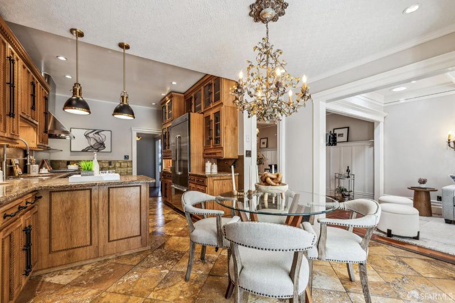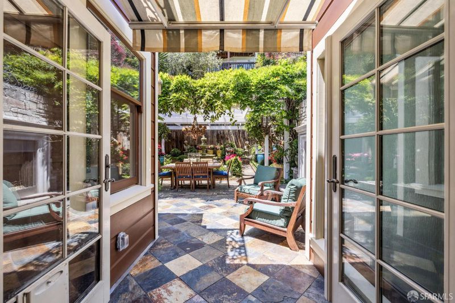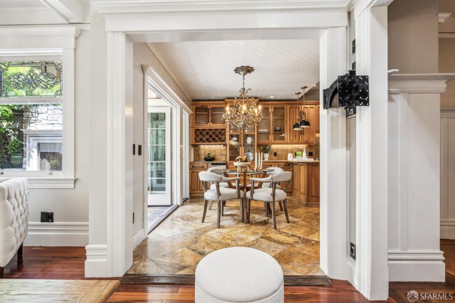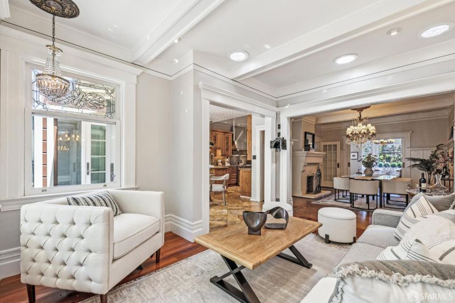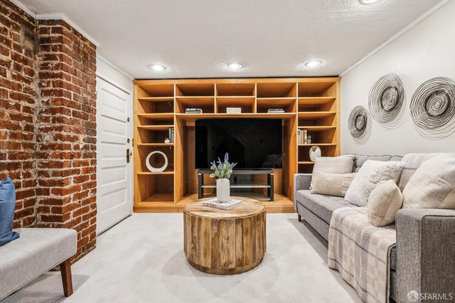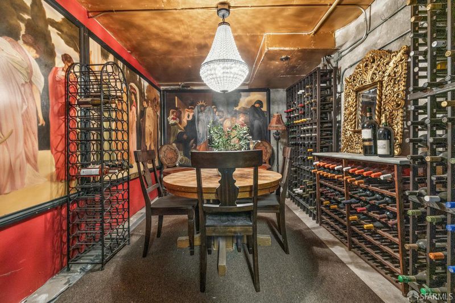
$3,229,000
2,744
SQ FT
$1,177
SQ/FT
68 Castro St
@ 14th St. - 5 - Duboce Triangle, San Francisco
- 4 Bed
- 2.5 Bath
- 3 Park
- 2,744 sqft
- San Francisco
-

Huge Price Reduction!! Stunningly Beautiful Edwardian, this classic home meticulously renovated over time, has 3 levels of light filled living and entertaining space. Classic Floorplan, Gourmet kitchen, Chef's professional stove, Xtra large refrig, top of line Hasaki new ice maker. Main level has lrg lvg room w exquisite custom marble fireplace, FDR w white stone custom fireplace plus family room, b'fast area & floor to ceiling glass powder rm all leads to delightful garden w/beautiful trellis w/outdoor fireplace& gas firepit. Upper level has primary br w 2 walk in closets, opening to lovely veranda w custom iron railings & slate tile. Large bath has double sinks lrg shower w window and heat lamps; generous 2nd sunlit br, leads to 4th floor attic space lrg & hi enough to stand, lots of storage. Lwr level has 1 master suite, dressing area & full bath w heat lamps, 4th bedroom/media rm has interior access to huge garage w lrg wine cellar/game rm, 2 car tndm parking. Custom lead glass windows throughout, antique & alabaster light fixtures from Italy throughout. The facade is a true showcase of craftsmanship & elegance featuring intricate details brought to life w gold leaf & a refined color palette. Spectacular property! First sale in 30 years!
- Days on Market
- 83 days
- Current Status
- Contingent
- Original Price
- $3,395,000
- List Price
- $3,229,000
- On Market Date
- May 28, 2025
- Contingent Date
- Aug 15, 2025
- Property Type
- Single Family Residence
- District
- 5 - Duboce Triangle
- Zip Code
- 94114
- MLS ID
- 425042648
- APN
- 2611-011
- Year Built
- 1904
- Stories in Building
- 0
- Possession
- Close Of Escrow
- Data Source
- SFAR
- Origin MLS System
McKinley Elementary School
Public K-5 Elementary
Students: 383 Distance: 0.1mi
My City School
Private 6-8 Coed
Students: 9 Distance: 0.3mi
Sanchez Elementary School
Public K-5 Elementary
Students: 271 Distance: 0.4mi
Chinese Immersion School At Deavila
Public K-5 Coed
Students: 387 Distance: 0.5mi
Mission Dolores Academy
Private K-8 Elementary, Religious, Coed
Students: 258 Distance: 0.5mi
Everett Middle School
Public 6-8 Middle
Students: 694 Distance: 0.5mi
- Bed
- 4
- Bath
- 2.5
- Closet, Jetted Tub, Tub w/Shower Over
- Parking
- 3
- Garage Door Opener, Tandem Garage
- SQ FT
- 2,744
- SQ FT Source
- Unavailable
- Lot SQ FT
- 2,247.0
- Lot Acres
- 0.0516 Acres
- Kitchen
- Breakfast Area, Marble Counter, Stone Counter
- Cooling
- Central
- Dining Room
- Formal Room
- Exterior Details
- Balcony, Fire Pit, Fireplace
- Family Room
- Cathedral/Vaulted, Skylight(s)
- Living Room
- Cathedral/Vaulted, View
- Flooring
- Carpet, Tile, Wood
- Foundation
- Concrete
- Fire Place
- Dining Room, Living Room, Raised Hearth, Stone, Wood Burning
- Heating
- Fireplace(s)
- Laundry
- Dryer Included, Inside Area, Inside Room, Washer Included
- Upper Level
- Bedroom(s), Full Bath(s), Primary Bedroom
- Main Level
- Dining Room, Family Room, Kitchen, Living Room
- Possession
- Close Of Escrow
- Basement
- Full
- Architectural Style
- Edwardian
- Special Listing Conditions
- None
- Fee
- $0
MLS and other Information regarding properties for sale as shown in Theo have been obtained from various sources such as sellers, public records, agents and other third parties. This information may relate to the condition of the property, permitted or unpermitted uses, zoning, square footage, lot size/acreage or other matters affecting value or desirability. Unless otherwise indicated in writing, neither brokers, agents nor Theo have verified, or will verify, such information. If any such information is important to buyer in determining whether to buy, the price to pay or intended use of the property, buyer is urged to conduct their own investigation with qualified professionals, satisfy themselves with respect to that information, and to rely solely on the results of that investigation.
School data provided by GreatSchools. School service boundaries are intended to be used as reference only. To verify enrollment eligibility for a property, contact the school directly.
