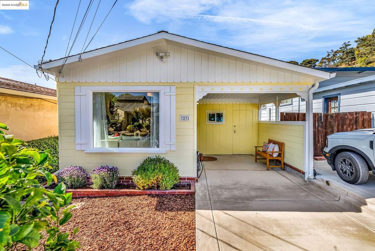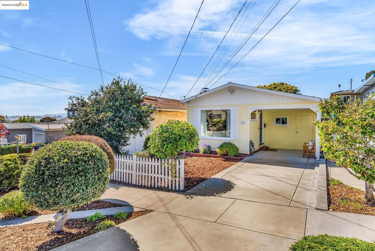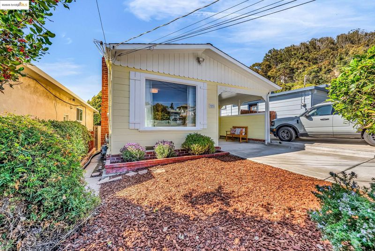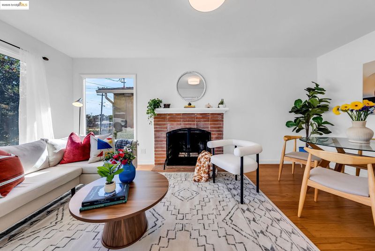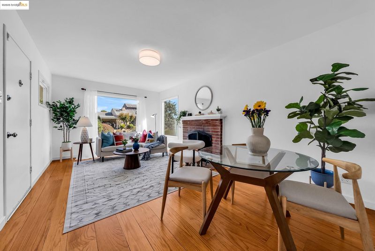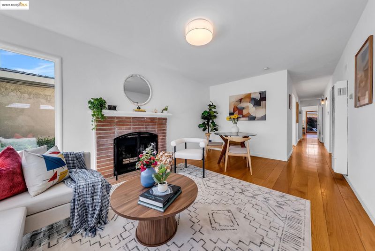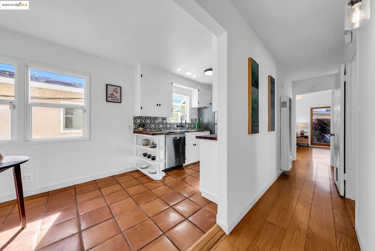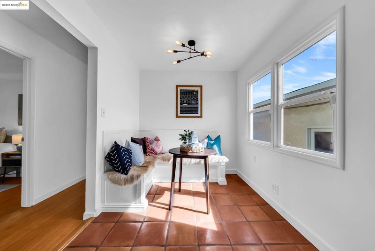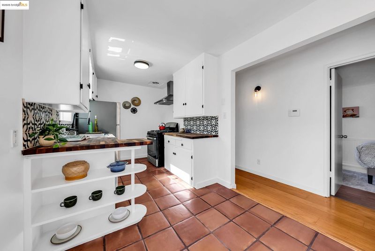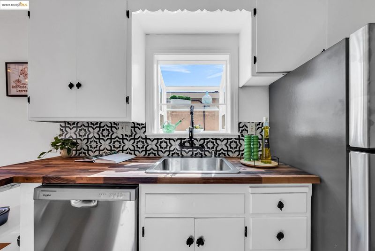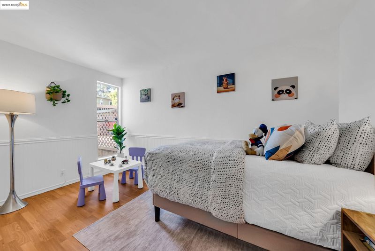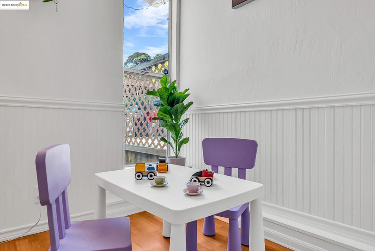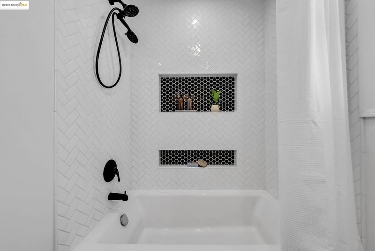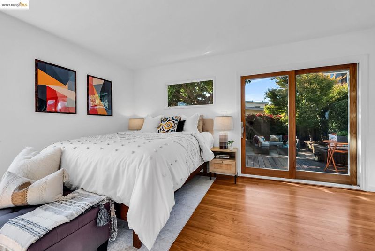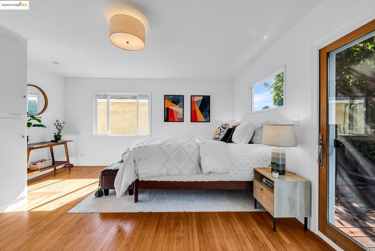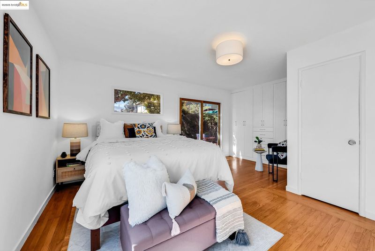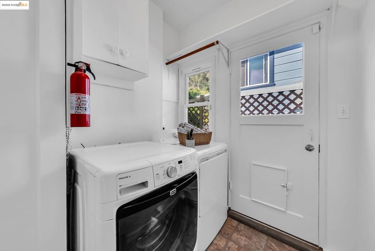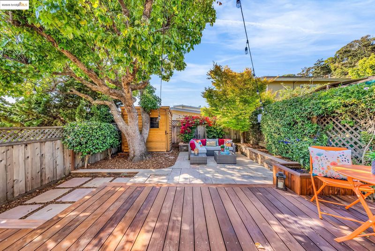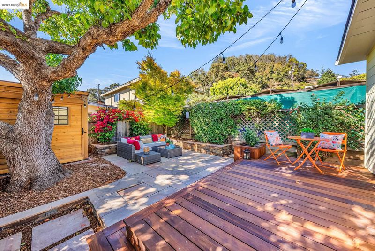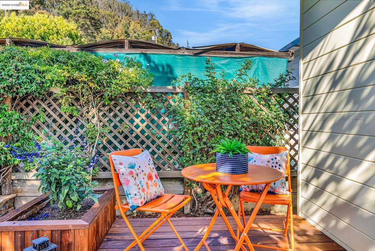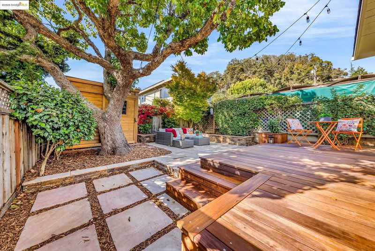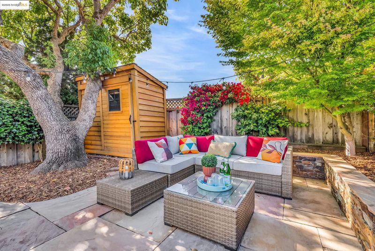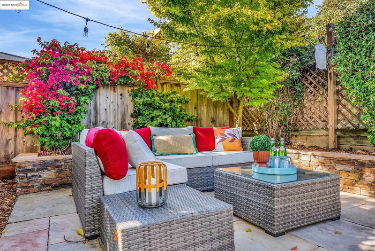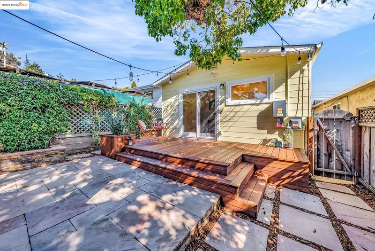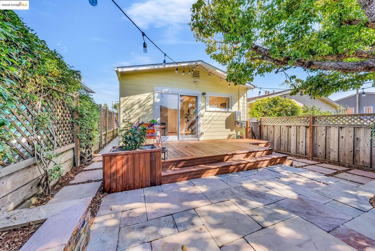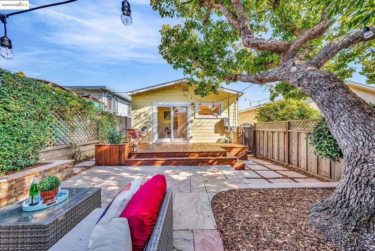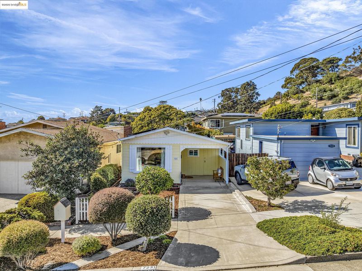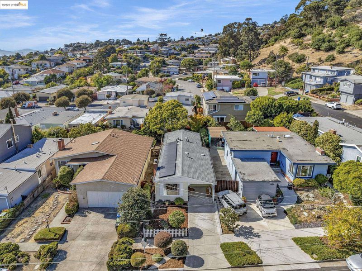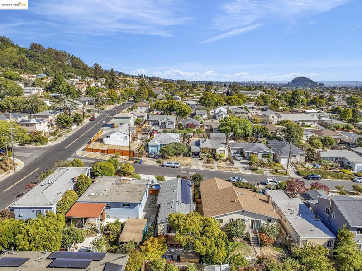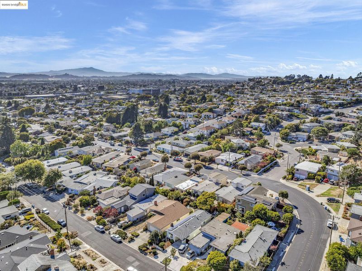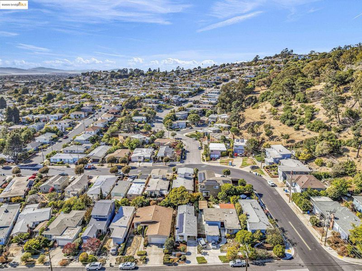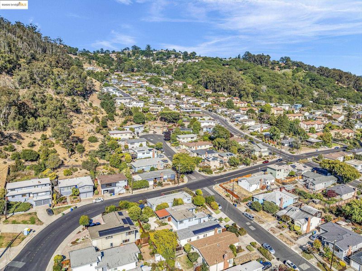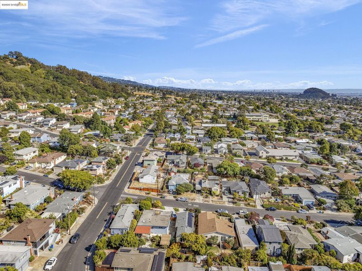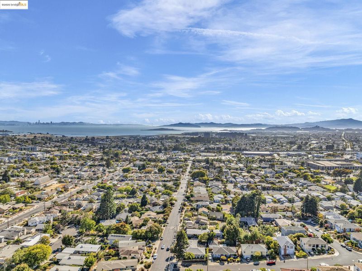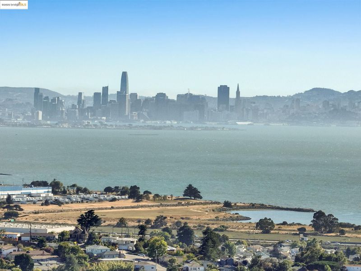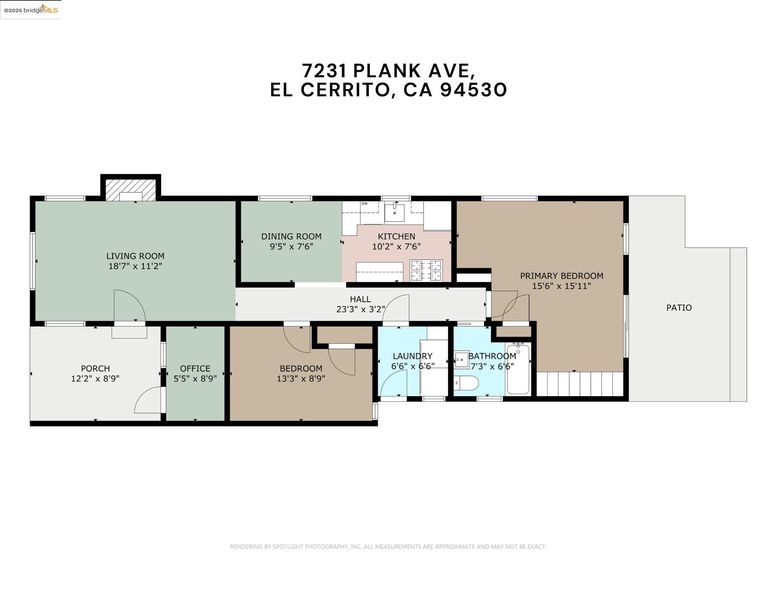
$795,000
1,021
SQ FT
$779
SQ/FT
7231 Plank Ave
@ Navellier St - El Cerrito
- 2 Bed
- 1 Bath
- 0 Park
- 1,021 sqft
- El Cerrito
-

-
Sat Aug 9, 2:00 pm - 4:00 pm
Welcome to 7231 Plank Ave, nestled on one of El Cerrito’s most charming cul de sacs! This adorable and fun 1950’s 2+bedroom /1 bath home has thoughtful updates with flair and exudes a pride of ownership. The living room is inviting and features a cozy fireplace with hardwood floors throughout. Super stylish eat-in kitchen with a built-in bench, new butcher block countertops, tile backsplash and stainless steel appliances with repainted cabinets. The spacious primary bedroom has a custom closet system and sliding doors leading to a gorgeous backyard. The second bedroom is versatile with good closet space. The beautifully updated modern bathroom features a tiled shower over tub. A cozy bonus flex space provides room for an office or project space plus a laundry room with washer/dryer. Enjoy morning coffee outside to your private backyard oasis with an Ipe deck, beautiful stonework and tasteful landscaping, and a sweet storage shed. A perfect layout for dinner parties or relaxing. So many updates!
-
Sun Aug 10, 2:00 pm - 4:00 pm
Welcome to 7231 Plank Ave, nestled on one of El Cerrito’s most charming cul de sacs! This adorable and fun 1950’s 2+bedroom /1 bath home has thoughtful updates with flair and exudes a pride of ownership. The living room is inviting and features a cozy fireplace with hardwood floors throughout. Super stylish eat-in kitchen with a built-in bench, new butcher block countertops, tile backsplash and stainless steel appliances with repainted cabinets. The spacious primary bedroom has a custom closet system and sliding doors leading to a gorgeous backyard. The second bedroom is versatile with good closet space. The beautifully updated modern bathroom features a tiled shower over tub. A cozy bonus flex space provides room for an office or project space plus a laundry room with washer/dryer. Enjoy morning coffee outside to your private backyard oasis with an Ipe deck, beautiful stonework and tasteful landscaping, and a sweet storage shed. A perfect layout for dinner parties or relaxing. So many updates!
Welcome to 7231 Plank Ave, nestled on one of El Cerrito’s most charming cul de sacs! This adorable and fun 1950’s 2+bedroom /1 bath home has thoughtful updates with flair and exudes a pride of ownership. The living room is inviting and features a cozy fireplace with hardwood floors throughout. Super stylish eat-in kitchen with a built-in bench, new butcher block countertops, tile backsplash and stainless steel appliances with repainted cabinets. The spacious primary bedroom has a custom closet system and sliding doors leading to a gorgeous backyard. The second bedroom is versatile with good closet space. The beautifully updated modern bathroom features a tiled shower over tub. A cozy bonus flex space provides room for an office or project space plus a laundry room with washer/dryer. Enjoy morning coffee outside to your private backyard oasis with an Ipe deck, beautiful stonework and tasteful landscaping, and a sweet storage shed. A perfect layout for dinner parties or relaxing. So many updates! Freshly painted inside and out, 2 yr old roof, owned solar, EV charger, mostly dual-pane windows, french drain, and wall furnace ++ Ideally located near restaurants, amenities, groceries—and under a mile to Del Norte BART. First time on the market in 15 years! Don’t miss it~
- Current Status
- New
- Original Price
- $795,000
- List Price
- $795,000
- On Market Date
- Aug 7, 2025
- Property Type
- Detached
- D/N/S
- El Cerrito
- Zip Code
- 94530
- MLS ID
- 41107443
- APN
- 5021610125
- Year Built
- 1951
- Stories in Building
- 1
- Possession
- Close Of Escrow
- Data Source
- MAXEBRDI
- Origin MLS System
- Bridge AOR
Summit Public School K2
Charter 7-12
Students: 533 Distance: 0.3mi
St. John The Baptist
Private K-8 Elementary, Religious, Coed
Students: 189 Distance: 0.5mi
Madera Elementary School
Public K-6 Elementary
Students: 474 Distance: 0.5mi
Montessori Family School
Private K-8 Montessori, Elementary, Nonprofit
Students: 125 Distance: 0.5mi
Hb6 Christian Academy
Private K-11
Students: NA Distance: 0.7mi
Fred T. Korematsu Middle School
Public 7-8 Middle
Students: 696 Distance: 0.8mi
- Bed
- 2
- Bath
- 1
- Parking
- 0
- Carport
- SQ FT
- 1,021
- SQ FT Source
- Public Records
- Lot SQ FT
- 2,500.0
- Lot Acres
- 0.06 Acres
- Pool Info
- None
- Kitchen
- Dishwasher, Gas Range, Refrigerator, Dryer, Washer, Gas Water Heater, Eat-in Kitchen, Gas Range/Cooktop, Updated Kitchen
- Cooling
- None
- Disclosures
- Nat Hazard Disclosure
- Entry Level
- Exterior Details
- Back Yard, Front Yard, Side Yard, Storage Area
- Flooring
- Hardwood, Tile
- Foundation
- Fire Place
- Living Room
- Heating
- Wall Furnace
- Laundry
- Dryer, Laundry Room, Washer
- Main Level
- 2 Bedrooms, 1 Bath
- Possession
- Close Of Escrow
- Architectural Style
- Bungalow
- Construction Status
- Existing
- Additional Miscellaneous Features
- Back Yard, Front Yard, Side Yard, Storage Area
- Location
- Level
- Roof
- Composition Shingles
- Water and Sewer
- Public
- Fee
- Unavailable
MLS and other Information regarding properties for sale as shown in Theo have been obtained from various sources such as sellers, public records, agents and other third parties. This information may relate to the condition of the property, permitted or unpermitted uses, zoning, square footage, lot size/acreage or other matters affecting value or desirability. Unless otherwise indicated in writing, neither brokers, agents nor Theo have verified, or will verify, such information. If any such information is important to buyer in determining whether to buy, the price to pay or intended use of the property, buyer is urged to conduct their own investigation with qualified professionals, satisfy themselves with respect to that information, and to rely solely on the results of that investigation.
School data provided by GreatSchools. School service boundaries are intended to be used as reference only. To verify enrollment eligibility for a property, contact the school directly.
