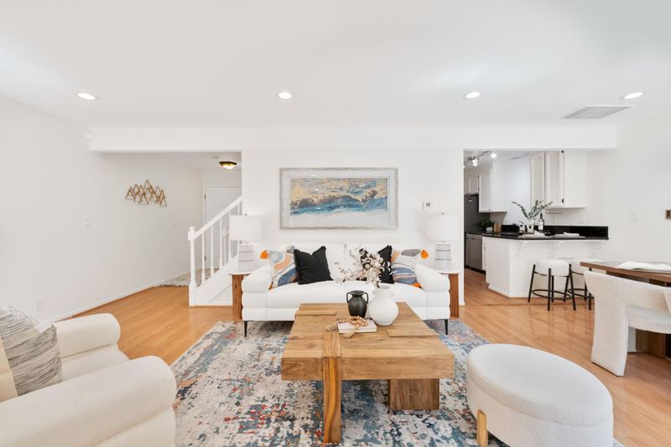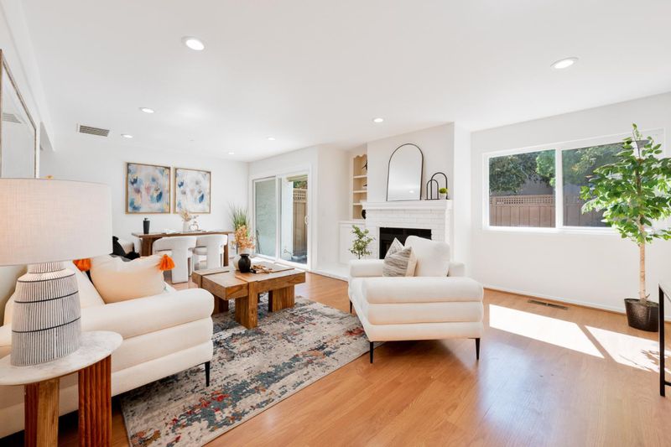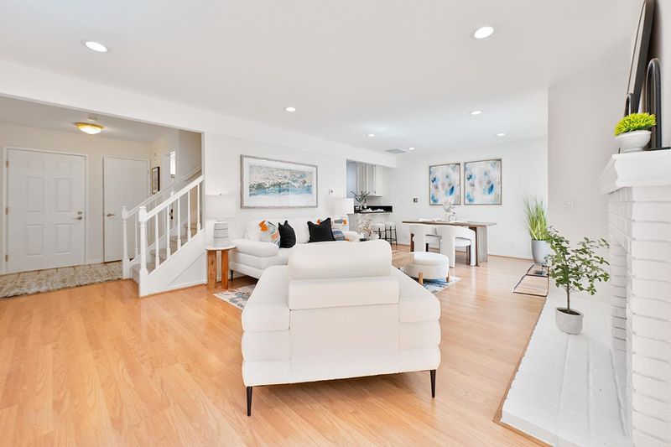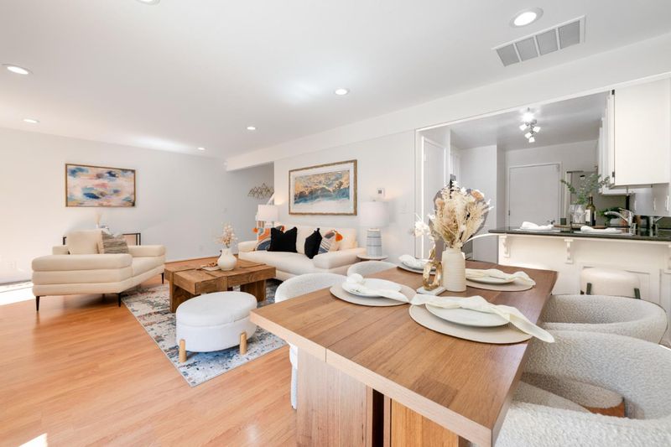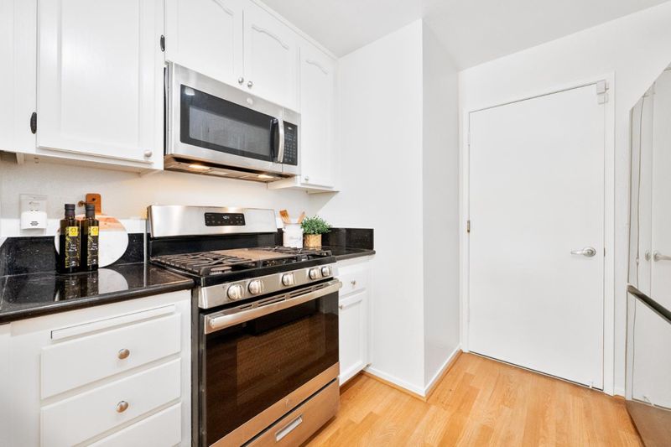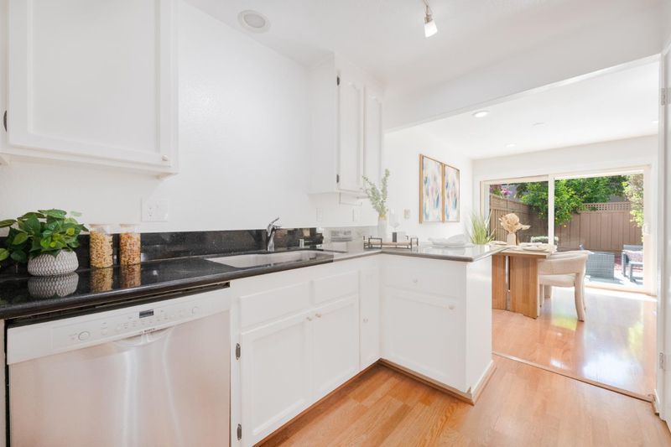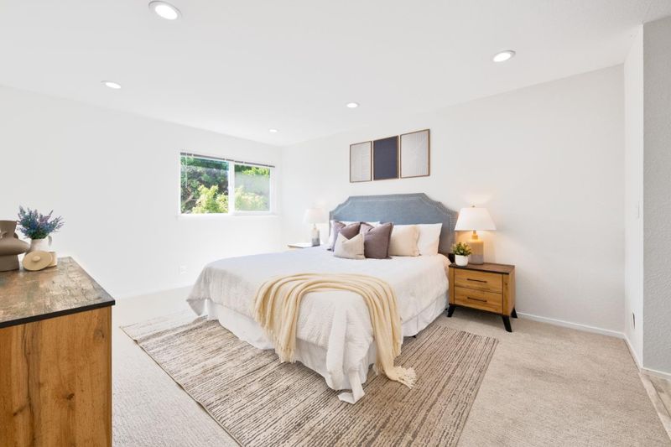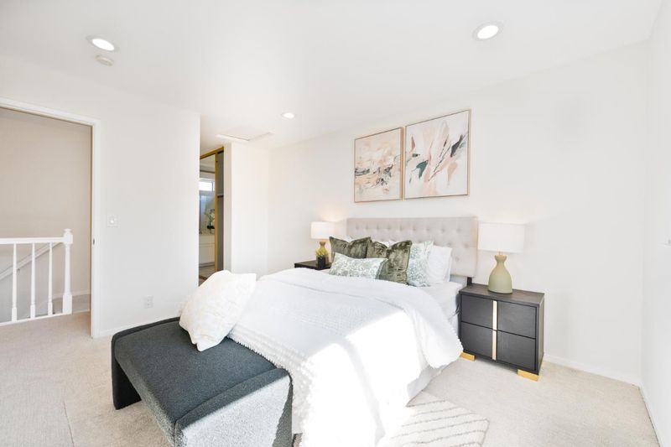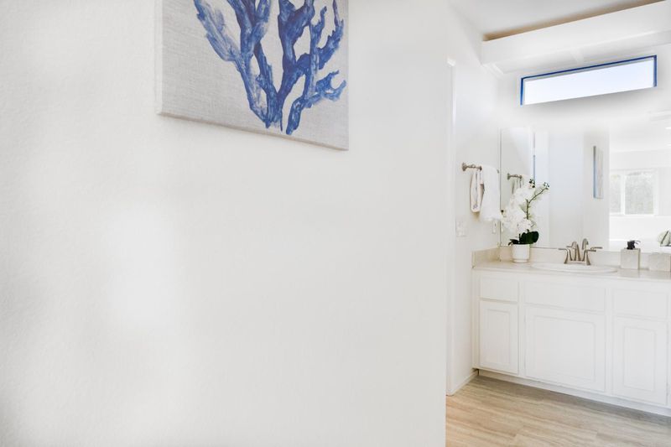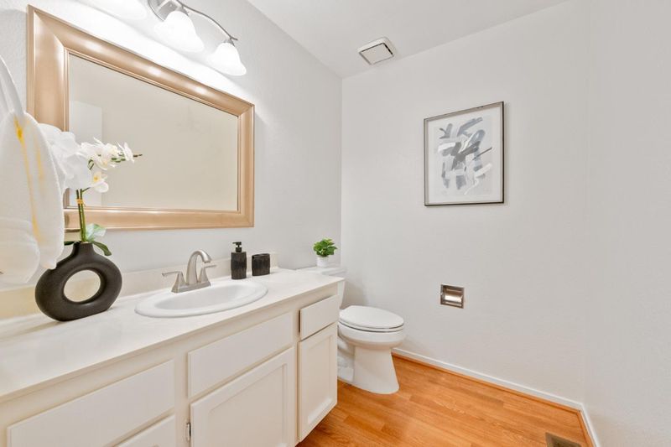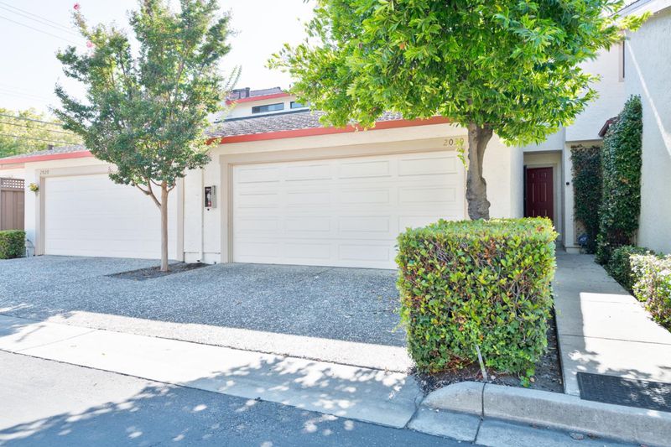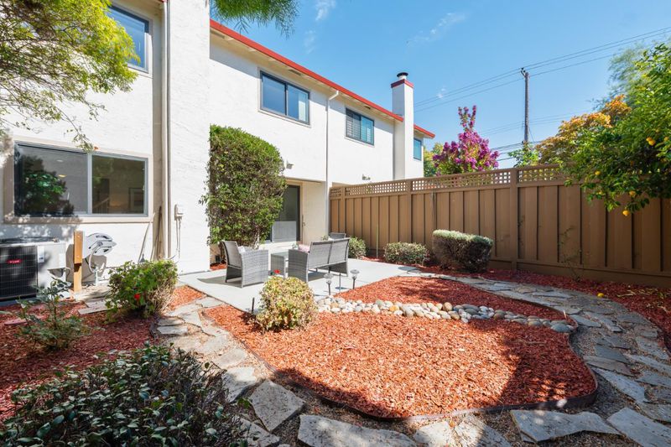
$999,000
1,256
SQ FT
$795
SQ/FT
2030 Elm Leaf Court
@ Rancho McCormick - 8 - Santa Clara, Santa Clara
- 2 Bed
- 2 (1/1) Bath
- 2 Park
- 1,256 sqft
- Santa Clara
-

-
Sat Aug 2, 1:00 pm - 4:00 pm
-
Sun Aug 3, 1:00 pm - 4:00 pm
Discover this beautifully maintained 2-bedroom, 1.5-bath townhome-style condo offering 1,256 sq. ft. of well-designed living space. Tucked within a peaceful and desirable Santa Clara community, this home features an open floor plan with abundant natural light and modern finishes throughout. Upstairs, you'll find two spacious bedrooms, each with its own private vanity and ample closet space, connected by a shared full bath. The spacious bedrooms provide ample closet space and serene treetop views. Rare for this style of home, you'll find a full-size, attached 2-car garage and a large private yard, perfect for relaxing, entertaining, or a little gardening. Community amenities include a sparkling swimming pool, ideal for those sunny Silicon Valley afternoons. Prime central location with quick access to major tech employers such as NVIDIA, Intel, and Apple. Conveniently located near San Tomas Expressway and Highway 101, and within walking distance to shopping, dining, parks, and key commuter routes.
- Days on Market
- 1 day
- Current Status
- Active
- Original Price
- $999,000
- List Price
- $999,000
- On Market Date
- Jul 31, 2025
- Property Type
- Townhouse
- Area
- 8 - Santa Clara
- Zip Code
- 95050
- MLS ID
- ML82016509
- APN
- 224-55-047
- Year Built
- 1984
- Stories in Building
- 2
- Possession
- Unavailable
- Data Source
- MLSL
- Origin MLS System
- MLSListings, Inc.
Scott Lane Elementary School
Public K-5 Elementary
Students: 368 Distance: 0.3mi
Cabrillo Montessori School
Private K-3 Montessori, Elementary, Coed
Students: 94 Distance: 0.4mi
Juan Cabrillo Middle School
Public 6-8 Middle
Students: 908 Distance: 0.4mi
Cedarwood Sudbury School
Private 1-2, 9-12 Combined Elementary And Secondary, Coed
Students: NA Distance: 0.5mi
Bowers Elementary School
Public K-5 Elementary
Students: 282 Distance: 0.7mi
Institute for Business Technology
Private n/a Coed
Students: 1000 Distance: 0.8mi
- Bed
- 2
- Bath
- 2 (1/1)
- Parking
- 2
- Attached Garage, Guest / Visitor Parking
- SQ FT
- 1,256
- SQ FT Source
- Unavailable
- Lot SQ FT
- 834.0
- Lot Acres
- 0.019146 Acres
- Pool Info
- Yes
- Kitchen
- Countertop - Granite, Oven Range - Gas
- Cooling
- Central AC
- Dining Room
- Dining Area
- Disclosures
- Natural Hazard Disclosure
- Family Room
- No Family Room
- Flooring
- Other
- Foundation
- Concrete Perimeter
- Fire Place
- Gas Starter, Living Room
- Heating
- Central Forced Air, Central Forced Air - Gas
- Laundry
- Washer, Dryer
- * Fee
- $643
- Name
- Compass
- *Fee includes
- Exterior Painting, Insurance - Hazard, Insurance - Liability, Management Fee, Pool, Spa, or Tennis, Reserves, Roof, Insurance, Maintenance - Road, Insurance - Common Area, Insurance - Structure, and Maintenance - Common Area
MLS and other Information regarding properties for sale as shown in Theo have been obtained from various sources such as sellers, public records, agents and other third parties. This information may relate to the condition of the property, permitted or unpermitted uses, zoning, square footage, lot size/acreage or other matters affecting value or desirability. Unless otherwise indicated in writing, neither brokers, agents nor Theo have verified, or will verify, such information. If any such information is important to buyer in determining whether to buy, the price to pay or intended use of the property, buyer is urged to conduct their own investigation with qualified professionals, satisfy themselves with respect to that information, and to rely solely on the results of that investigation.
School data provided by GreatSchools. School service boundaries are intended to be used as reference only. To verify enrollment eligibility for a property, contact the school directly.
