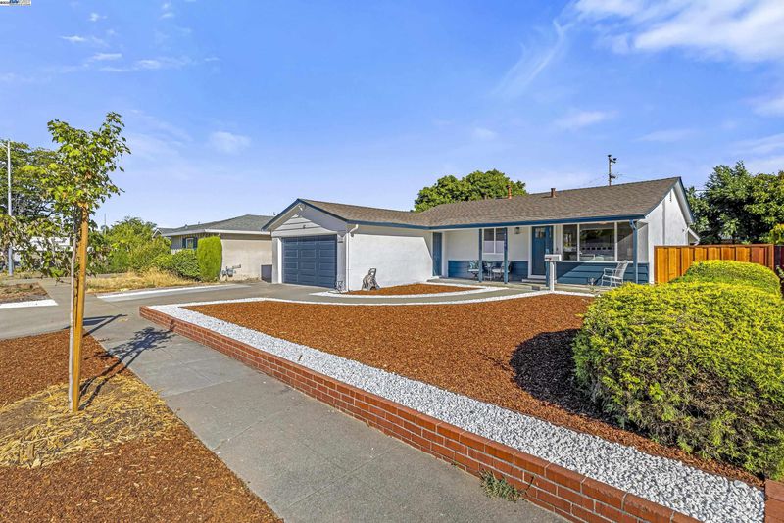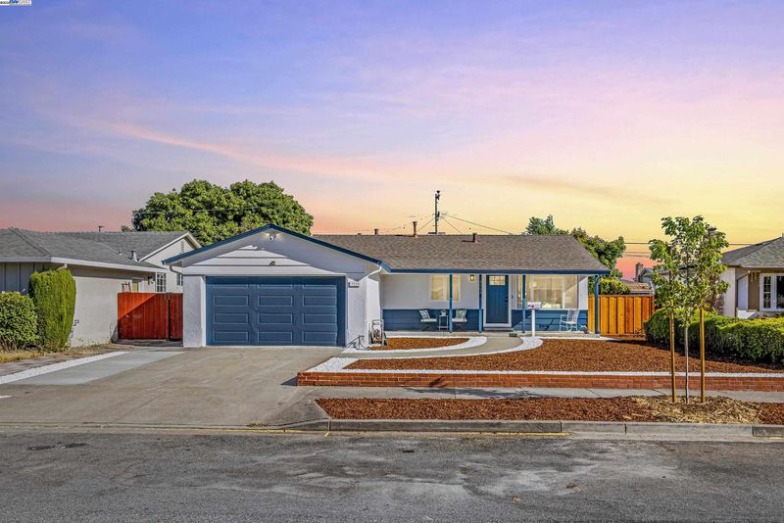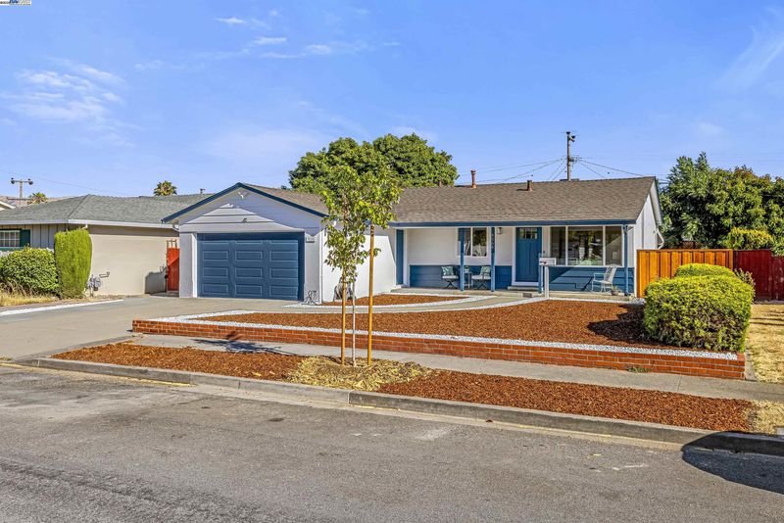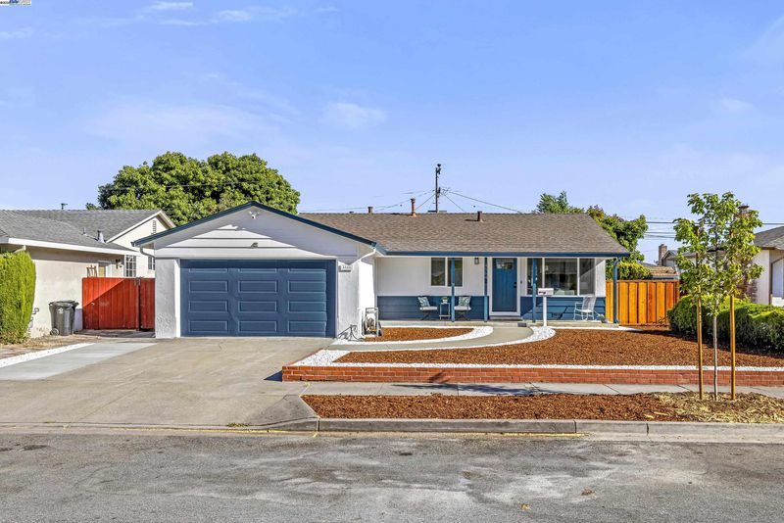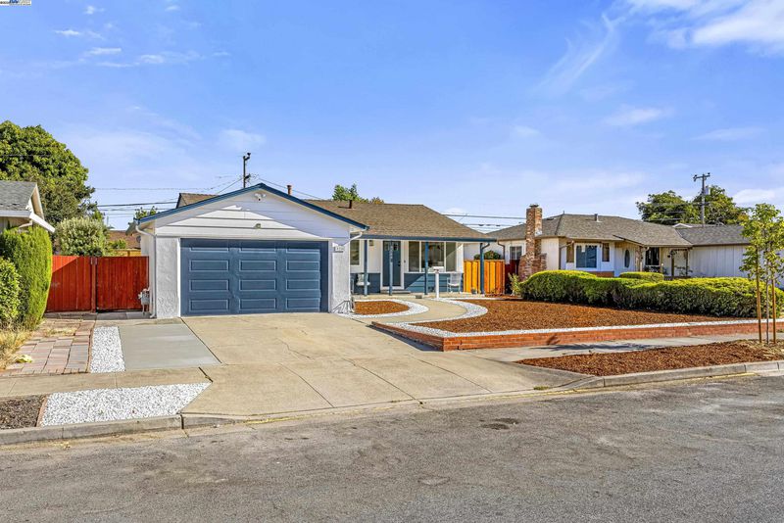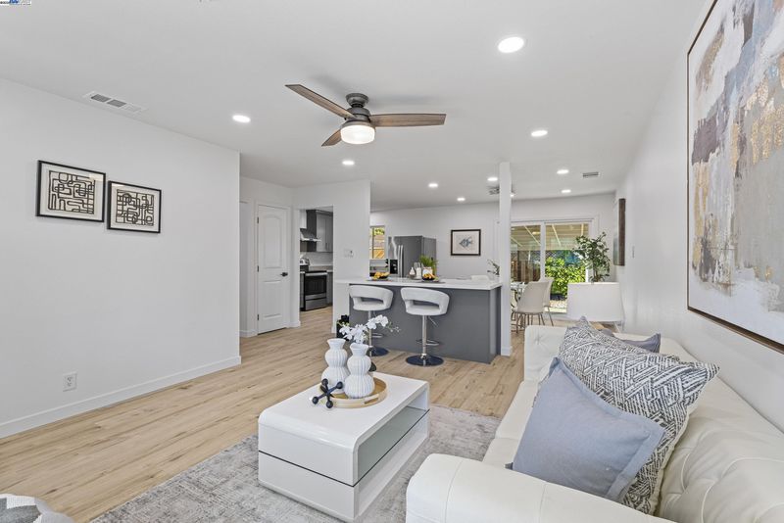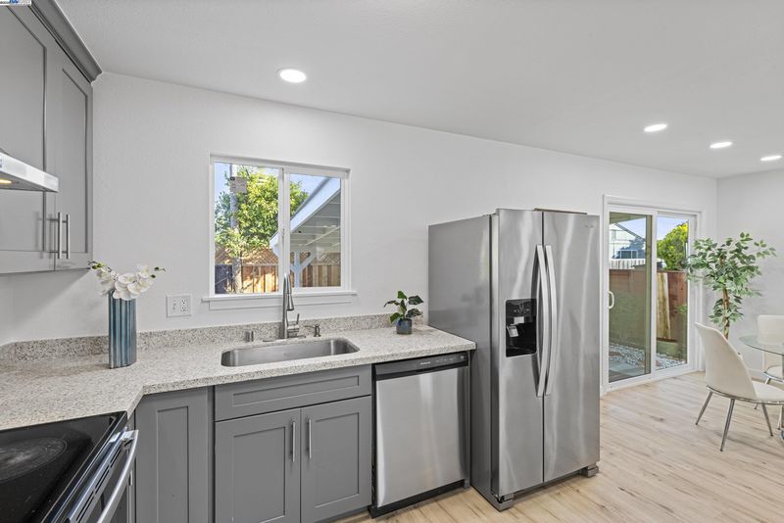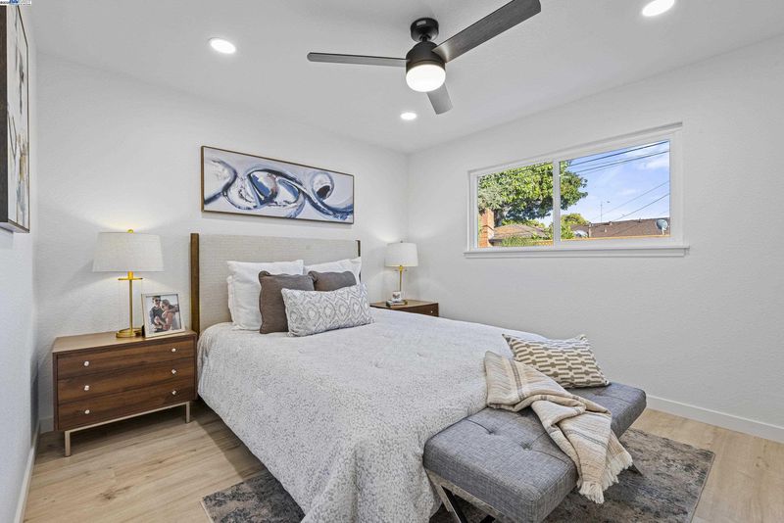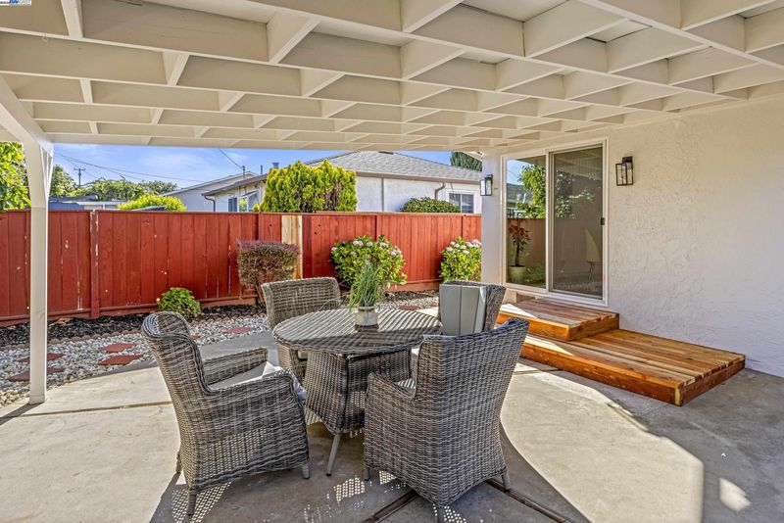 Price Reduced
Price Reduced
$1,350,000
1,036
SQ FT
$1,303
SQ/FT
4564 Piper St
@ Hilo - Sundale, Fremont
- 3 Bed
- 1 Bath
- 2 Park
- 1,036 sqft
- Fremont
-

-
Thu Jul 24, 5:30 pm - 7:30 pm
Twilight Open House
-
Sat Jul 26, 1:00 pm - 4:00 pm
Open House
-
Sun Jul 27, 1:00 pm - 4:00 pm
Open House
Welcome to this beautifully remodeled SFH with ready to build approved plan for a 100 sq ft addition - bath & walk-in closet. Situated in one of Fremont’s most sought-after neighborhoods—Sundale. Blending modern elegance with everyday comfort, this home is move-in ready. Step inside to a bright, open layout featuring brand-new flooring, fresh interior and exterior paint, and recessed lighting that creates a warm, modern ambiance. The heart of the home—the kitchen—boasts a sleek new island perfect for entertaining & everyday living. Every detail has been carefully considered, including: - Remodeled bathroom - New roof & HVAC with new ductwork - Updated copper plumbing - RC ceiling fans & recessed lights - New garage door & epoxy-coated floor - Freshly landscaped front and backyard - Updated kitchen with island, soft-close drawers & lazy-susan - Extra tall new fencing for added privacy
- Current Status
- Price change
- Original Price
- $1,420,000
- List Price
- $1,350,000
- On Market Date
- Jul 10, 2025
- Property Type
- Detached
- D/N/S
- Sundale
- Zip Code
- 94538
- MLS ID
- 41104239
- APN
- 525966137
- Year Built
- 1960
- Stories in Building
- 1
- Possession
- Close Of Escrow
- Data Source
- MAXEBRDI
- Origin MLS System
- BAY EAST
John Blacow Elementary School
Public K-6 Elementary
Students: 447 Distance: 0.2mi
John F. Kennedy High School
Public 9-12 Secondary
Students: 1292 Distance: 0.5mi
Mission Valley Rocp School
Public 9-12
Students: NA Distance: 0.5mi
Our Lady of Guadalupe School
Private PK-8 Elementary, Religious, Coed
Students: 220 Distance: 0.6mi
Irvington High School
Public 9-12 Secondary
Students: 2294 Distance: 0.6mi
Stratford School
Private K-8 Coed
Students: 411 Distance: 0.7mi
- Bed
- 3
- Bath
- 1
- Parking
- 2
- Attached, Garage Faces Front, On Street, Garage Door Opener
- SQ FT
- 1,036
- SQ FT Source
- Public Records
- Lot SQ FT
- 5,870.0
- Lot Acres
- 0.14 Acres
- Pool Info
- None
- Kitchen
- Dishwasher, Oven, Range, Refrigerator, Dryer, Washer, Gas Water Heater, Breakfast Nook, Counter - Solid Surface, Disposal, Kitchen Island, Oven Built-in, Range/Oven Built-in, Updated Kitchen
- Cooling
- Central Air
- Disclosures
- Nat Hazard Disclosure, Disclosure Package Avail
- Entry Level
- Exterior Details
- Back Yard, Front Yard, Garden/Play, Landscape Back, Landscape Front, Low Maintenance, Private Entrance
- Flooring
- Concrete, Tile, Vinyl
- Foundation
- Fire Place
- None
- Heating
- Central
- Laundry
- Dryer, Laundry Closet, Washer, Electric
- Main Level
- 1 Bedroom, 2 Bedrooms, 3 Bedrooms, 1 Bath, Main Entry
- Possession
- Close Of Escrow
- Architectural Style
- None
- Construction Status
- Existing
- Additional Miscellaneous Features
- Back Yard, Front Yard, Garden/Play, Landscape Back, Landscape Front, Low Maintenance, Private Entrance
- Location
- Level, Premium Lot, Rectangular Lot, Back Yard, Front Yard, Landscaped, Paved
- Roof
- Composition Shingles
- Water and Sewer
- Public
- Fee
- Unavailable
MLS and other Information regarding properties for sale as shown in Theo have been obtained from various sources such as sellers, public records, agents and other third parties. This information may relate to the condition of the property, permitted or unpermitted uses, zoning, square footage, lot size/acreage or other matters affecting value or desirability. Unless otherwise indicated in writing, neither brokers, agents nor Theo have verified, or will verify, such information. If any such information is important to buyer in determining whether to buy, the price to pay or intended use of the property, buyer is urged to conduct their own investigation with qualified professionals, satisfy themselves with respect to that information, and to rely solely on the results of that investigation.
School data provided by GreatSchools. School service boundaries are intended to be used as reference only. To verify enrollment eligibility for a property, contact the school directly.
