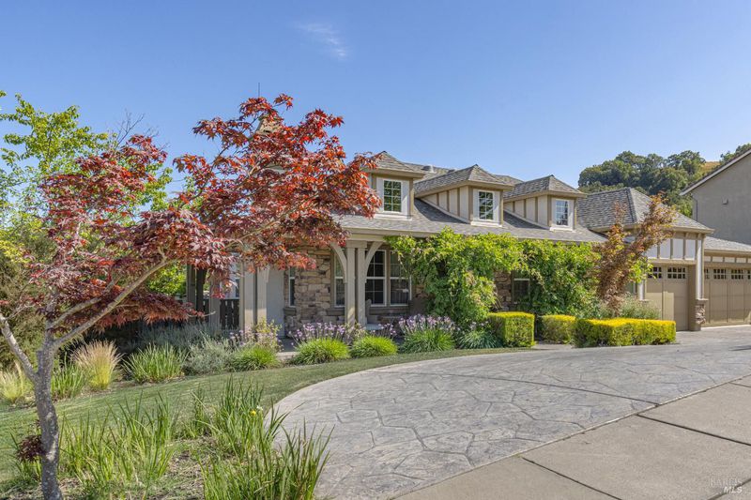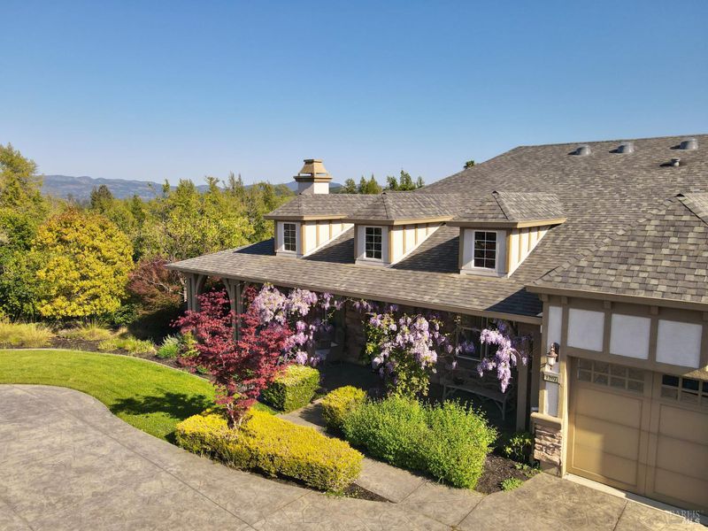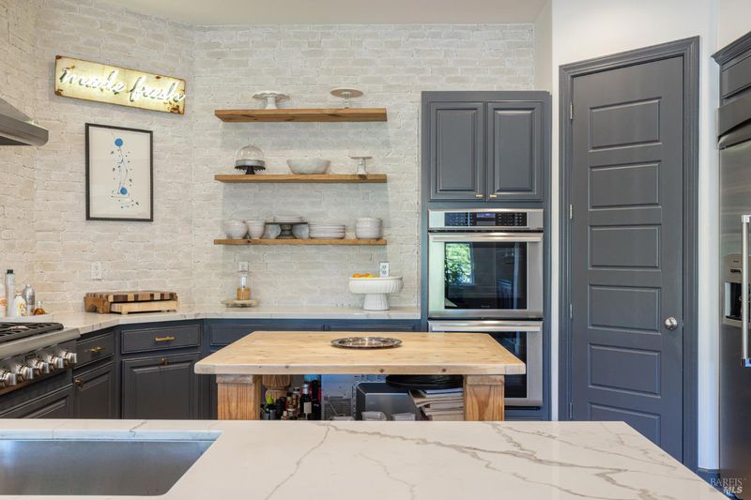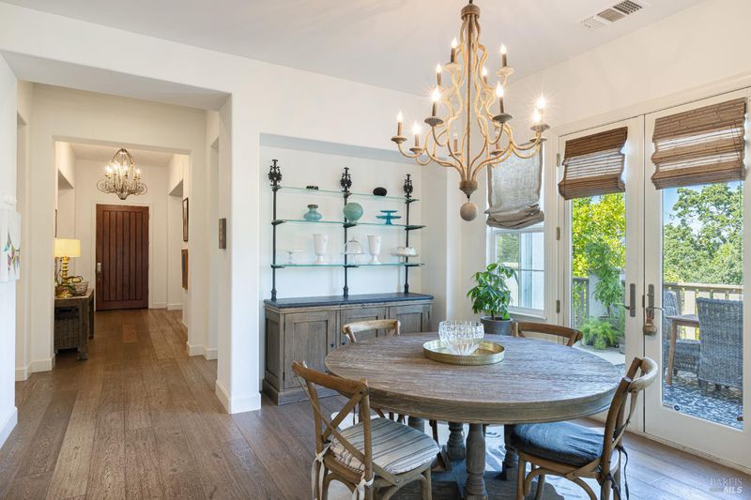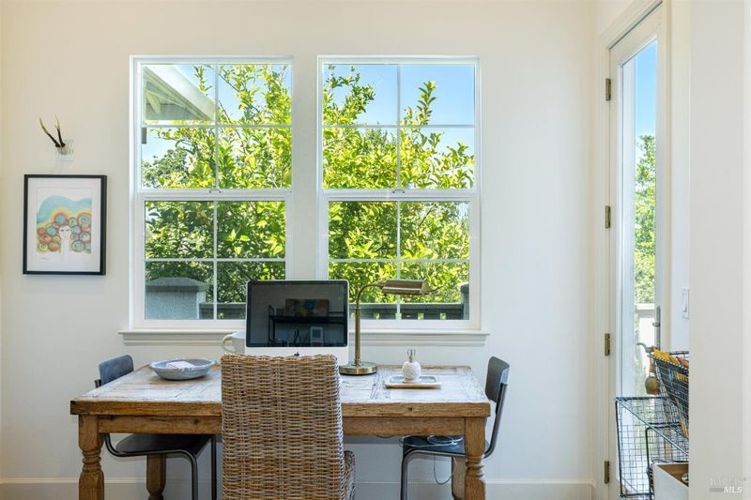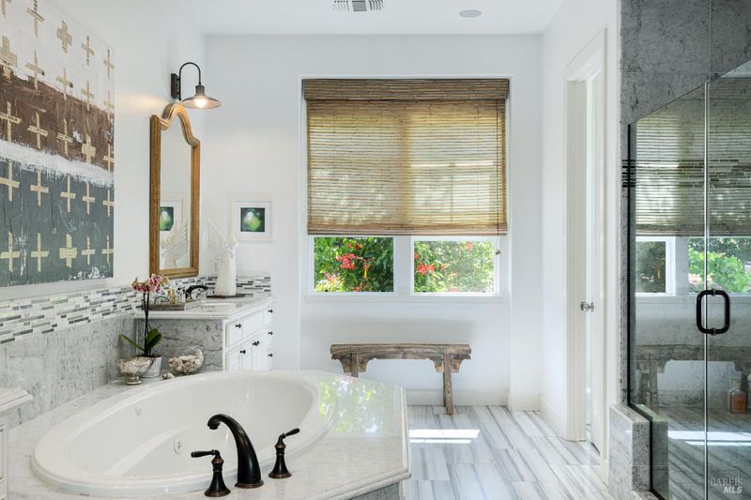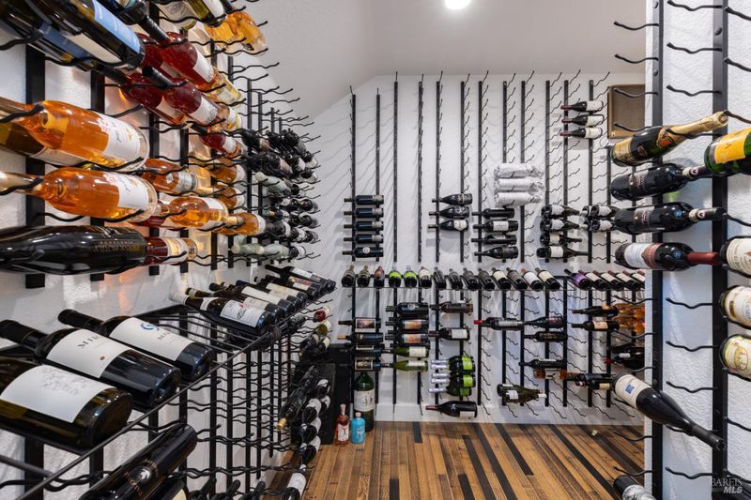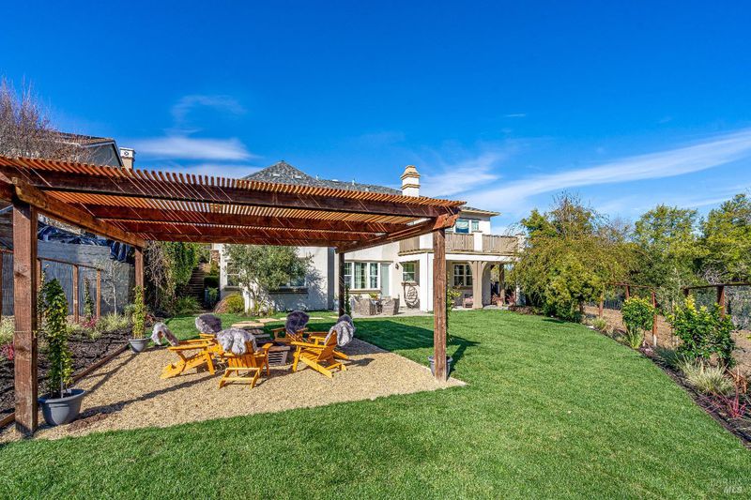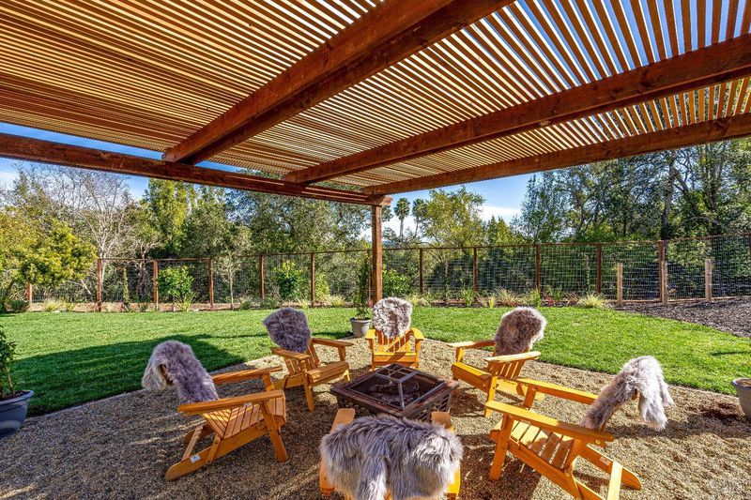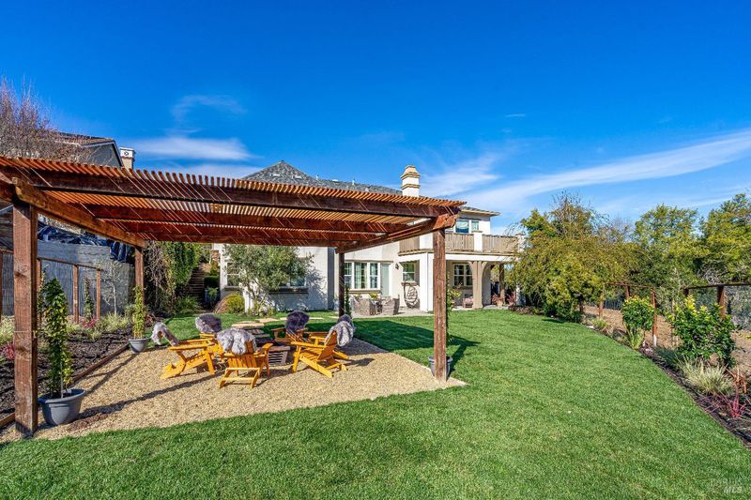
$2,595,000
4,194
SQ FT
$619
SQ/FT
1207 Tall Grass Court
@ Partrick Road - Napa
- 5 Bed
- 5 (4/1) Bath
- 5 Park
- 4,194 sqft
- Napa
-

Nestled in the coveted Hidden Hills neighborhood of Browns Valley, this designer residence stands out as a beautiful blend of style and comfort. Situated on a quiet cul-de-sac, this 5 bedroom, 4.5 bathroom layout plus office offers 4,194 SF of sophisticated and playful details. Set on a 0.37 acre corner lot, this home enjoys ample privacy in a serene setting. Extensive upgrades include: new hardwood floors, fully repainted interior, custom finishes throughout, a reimagined kitchen, new window treatments, and refreshed landscaping. The elegant interiors feature high ceilings, a formal dining room, a cozy sitting room, and an open concept kitchen/dining/living room. Several balconies frame views of lush trees and distant mountaintops. The main-level primary suite is a true retreat, complete with a walk-in closet, spa-like bath, and a private dressing room. Designed for seamless indoor-outdoor living, the expansive backyard is impressive, boasting a level lawn, pergola with a fire pit, citrus trees, and hobby vineyard. Just moments from downtown Napa and under an hour from San Francisco, this turn-key property is exceptional.
- Days on Market
- 178 days
- Current Status
- Contingent
- Original Price
- $2,950,000
- List Price
- $2,595,000
- On Market Date
- Feb 24, 2025
- Contingent Date
- Aug 18, 2025
- Property Type
- Single Family Residence
- Area
- Napa
- Zip Code
- 94558
- MLS ID
- 325011548
- APN
- 050-433-007-000
- Year Built
- 2011
- Stories in Building
- Unavailable
- Possession
- Close Of Escrow
- Data Source
- BAREIS
- Origin MLS System
Browns Valley Elementary School
Public K-5 Elementary
Students: 525 Distance: 0.5mi
Heritage House Academy
Private K-9
Students: 6 Distance: 0.8mi
Nature's Way Montessori
Private PK-2
Students: 88 Distance: 1.7mi
West Park Elementary School
Public K-5 Elementary
Students: 313 Distance: 1.7mi
Napa Valley Independent Studies
Public K-12 Alternative
Students: 149 Distance: 1.9mi
St. John's Lutheran Elementary School
Private K-8 Elementary, Religious, Coed
Students: 287 Distance: 1.9mi
- Bed
- 5
- Bath
- 5 (4/1)
- Shower Stall(s), Soaking Tub
- Parking
- 5
- Attached
- SQ FT
- 4,194
- SQ FT Source
- Assessor Auto-Fill
- Lot SQ FT
- 15,969.0
- Lot Acres
- 0.3666 Acres
- Kitchen
- Butcher Block Counters, Island w/Sink, Kitchen/Family Combo, Quartz Counter
- Cooling
- Central, MultiZone
- Dining Room
- Dining Bar, Formal Area, Formal Room
- Exterior Details
- Balcony, Fire Pit
- Family Room
- Deck Attached, Great Room, View
- Living Room
- Deck Attached
- Flooring
- Wood
- Foundation
- Concrete Perimeter, Pillar/Post/Pier
- Fire Place
- Gas Starter, Insert
- Heating
- Central, Gas, MultiZone
- Laundry
- Cabinets, Ground Floor, Inside Area, Upper Floor, Other
- Main Level
- Bedroom(s), Dining Room, Garage, Kitchen, Living Room, Primary Bedroom, Partial Bath(s)
- Views
- Woods
- Possession
- Close Of Escrow
- Architectural Style
- Craftsman, Farmhouse, Traditional
- * Fee
- $268
- Name
- Hidden Hills Homeowners Association
- Phone
- (916) 676-0024
- *Fee includes
- Common Areas and Maintenance Grounds
MLS and other Information regarding properties for sale as shown in Theo have been obtained from various sources such as sellers, public records, agents and other third parties. This information may relate to the condition of the property, permitted or unpermitted uses, zoning, square footage, lot size/acreage or other matters affecting value or desirability. Unless otherwise indicated in writing, neither brokers, agents nor Theo have verified, or will verify, such information. If any such information is important to buyer in determining whether to buy, the price to pay or intended use of the property, buyer is urged to conduct their own investigation with qualified professionals, satisfy themselves with respect to that information, and to rely solely on the results of that investigation.
School data provided by GreatSchools. School service boundaries are intended to be used as reference only. To verify enrollment eligibility for a property, contact the school directly.
