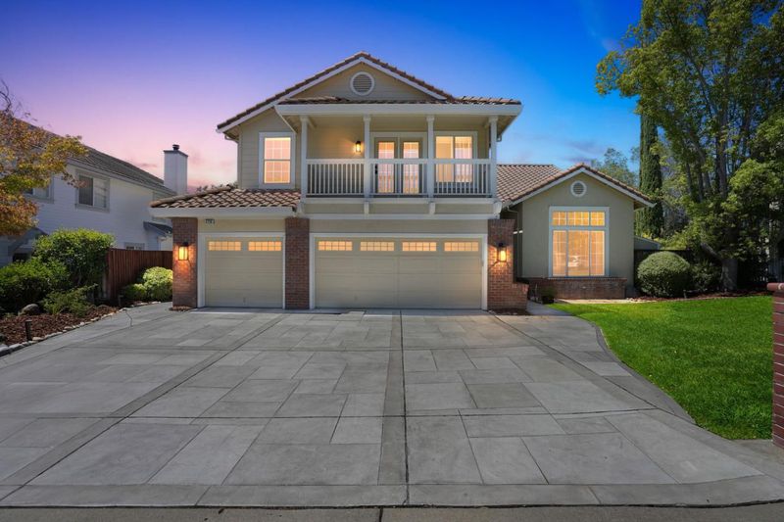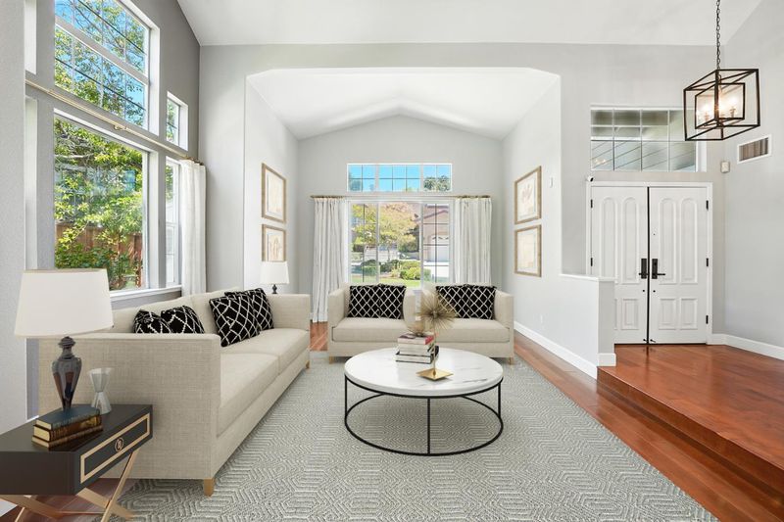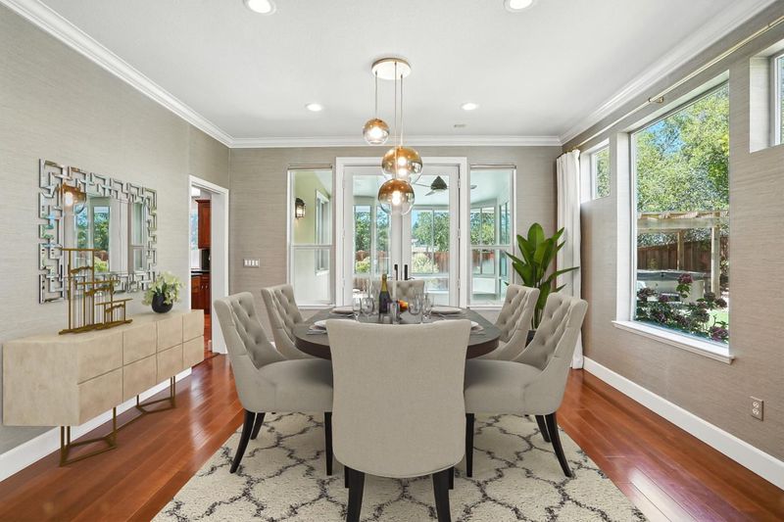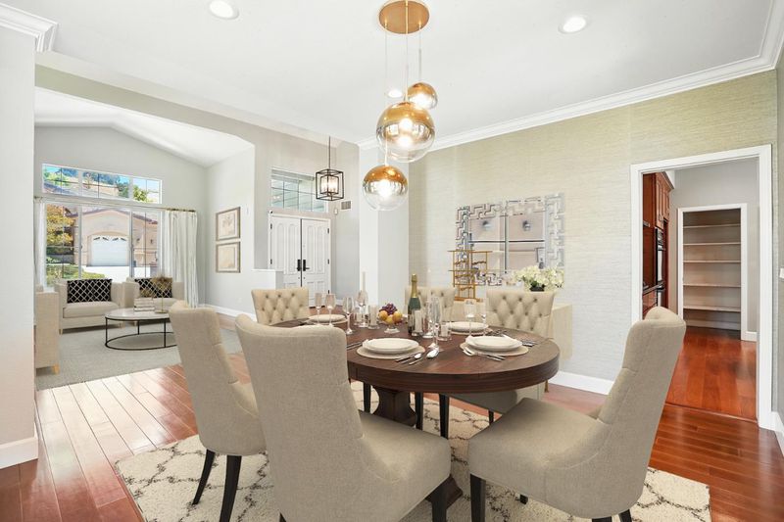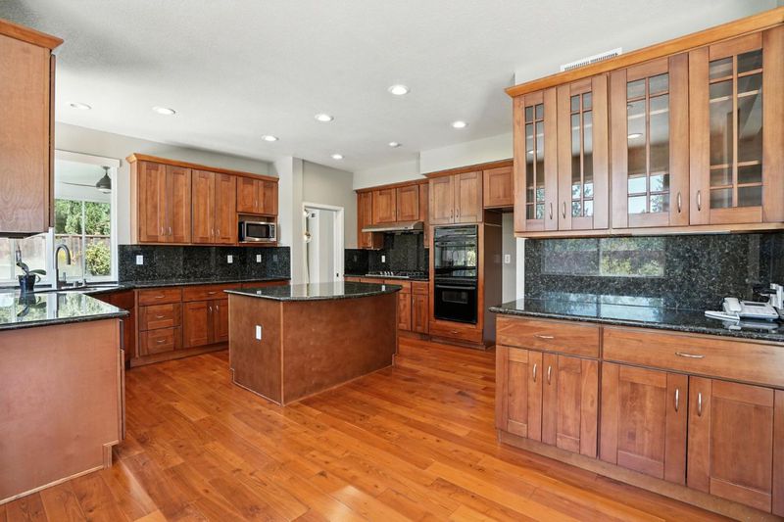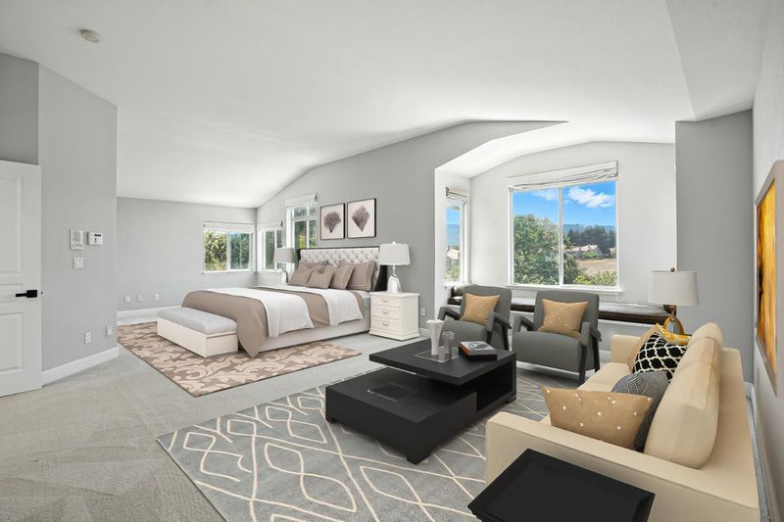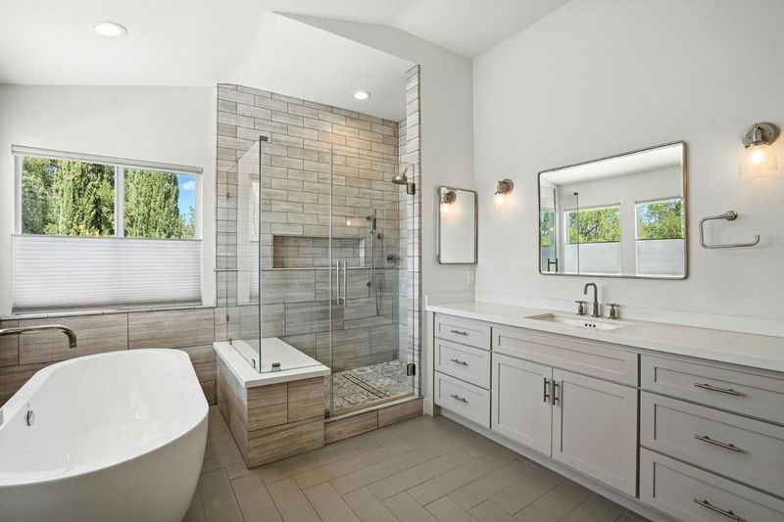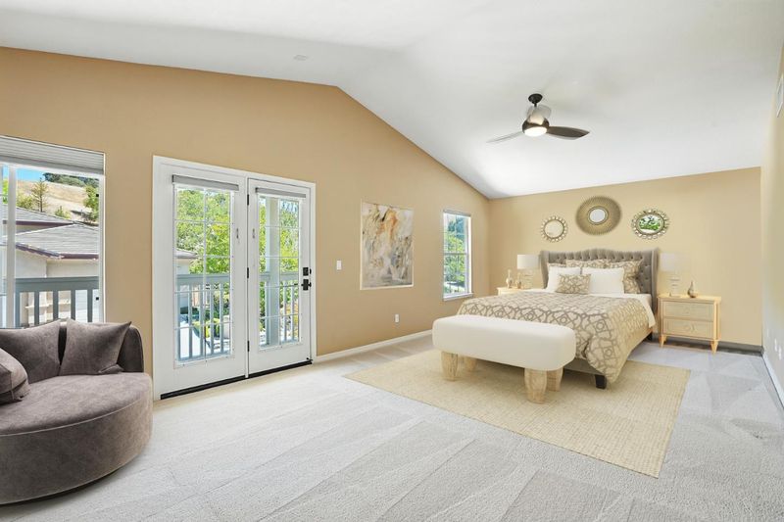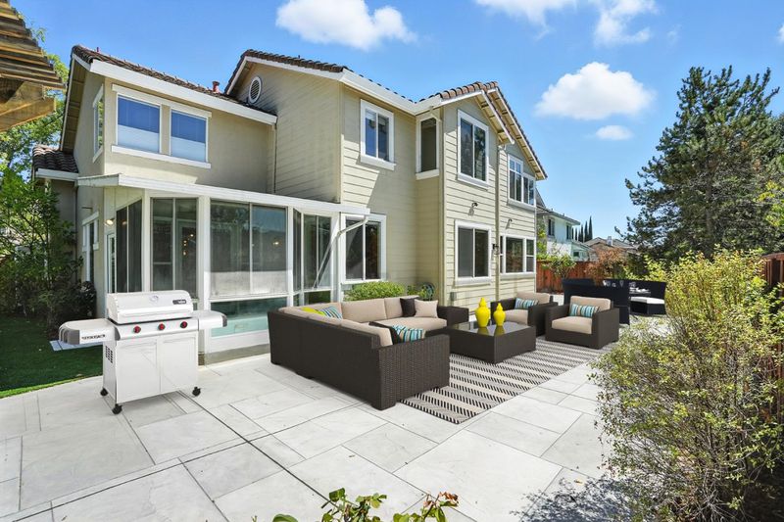
$2,795,000
3,706
SQ FT
$754
SQ/FT
4726 Arlene Place
@ Independence - 3900 - Pleasanton, Pleasanton
- 5 Bed
- 4 (3/1) Bath
- 3 Park
- 3,706 sqft
- PLEASANTON
-

-
Sat Aug 23, 1:00 pm - 4:00 pm
-
Sun Aug 24, 1:00 pm - 4:00 pm
Spacious 5 bedroom, 3.5 Bath Shapell Home located close to Downtown Pleasanton and Parks. One oversized room can be used as a media room/den or used as a 5th bedroom. Oversized paved driveway with spacious 3 car garage with brick accents, spacious balcony, and manicured yards. Formal foyer with double entry doors, high ceilings, oversized windows, pitch ceilings, recessed lighting, and new paint. Living space with lots of natural light. Ultra high ceilings with recessed niches and modern lighting fixtures. Inviting formal dining room with unique wall textures, crown molding, and easy access to the permitted sunroom or gourmet chefs kitchen. The kitchen features granite countertops, high end cherry cabinets, gas appliances, and walk-in pantry. Hardwood flooring on the first floor, wall-to-wall carpeting on the second floor. Resort style master bedroom with reading bench, seating area, and spa like master bathroom retreat with a walk-in shower and oversized soaking tub. 4 other spacious bedrooms with ceiling fans, updated bathrooms showers/vanities/backsplashes. Lots of built in bonus storage and central vacuum system throughout. Oversized side/backyards, redwood fencing, mature trees/plants, and gazebo. Safe/private street and walking distance to Mission Park.
- Days on Market
- 3 days
- Current Status
- Active
- Original Price
- $2,795,000
- List Price
- $2,795,000
- On Market Date
- Aug 18, 2025
- Property Type
- Single Family Home
- Area
- 3900 - Pleasanton
- Zip Code
- 94566
- MLS ID
- ML82018472
- APN
- 948-0005-039
- Year Built
- 1998
- Stories in Building
- 2
- Possession
- Unavailable
- Data Source
- MLSL
- Origin MLS System
- MLSListings, Inc.
Village High School
Public 9-12 Continuation
Students: 113 Distance: 0.4mi
Pleasanton Adult And Career Education
Public n/a Adult Education
Students: NA Distance: 0.5mi
Lighthouse Baptist School
Private K-12 Combined Elementary And Secondary, Religious, Nonprofit
Students: 23 Distance: 0.6mi
Valley View Elementary School
Public K-5 Elementary
Students: 651 Distance: 0.7mi
Pleasanton Middle School
Public 6-8 Middle
Students: 1215 Distance: 0.8mi
Phoebe Apperson Hearst Elementary School
Public K-5 Elementary
Students: 705 Distance: 0.8mi
- Bed
- 5
- Bath
- 4 (3/1)
- Granite, Half on Ground Floor, Primary - Oversized Tub, Stall Shower - 2+, Tile, Updated Bath
- Parking
- 3
- Attached Garage
- SQ FT
- 3,706
- SQ FT Source
- Unavailable
- Lot SQ FT
- 9,041.0
- Lot Acres
- 0.207553 Acres
- Kitchen
- Microwave, Oven - Gas, Refrigerator
- Cooling
- Central AC
- Dining Room
- Formal Dining Room
- Disclosures
- NHDS Report
- Family Room
- Separate Family Room
- Flooring
- Carpet, Granite, Laminate, Stone, Tile
- Foundation
- Concrete Slab
- Fire Place
- Living Room
- Heating
- Central Forced Air
- Views
- Neighborhood
- Fee
- Unavailable
MLS and other Information regarding properties for sale as shown in Theo have been obtained from various sources such as sellers, public records, agents and other third parties. This information may relate to the condition of the property, permitted or unpermitted uses, zoning, square footage, lot size/acreage or other matters affecting value or desirability. Unless otherwise indicated in writing, neither brokers, agents nor Theo have verified, or will verify, such information. If any such information is important to buyer in determining whether to buy, the price to pay or intended use of the property, buyer is urged to conduct their own investigation with qualified professionals, satisfy themselves with respect to that information, and to rely solely on the results of that investigation.
School data provided by GreatSchools. School service boundaries are intended to be used as reference only. To verify enrollment eligibility for a property, contact the school directly.
