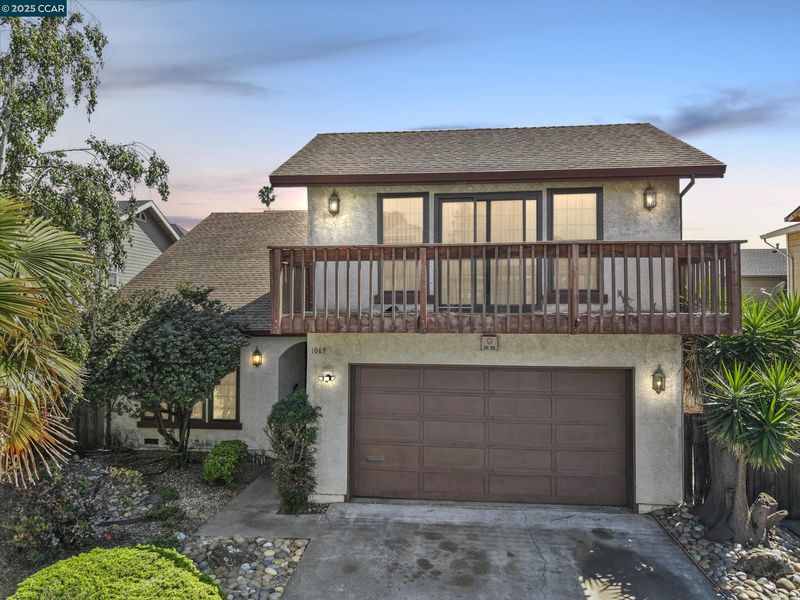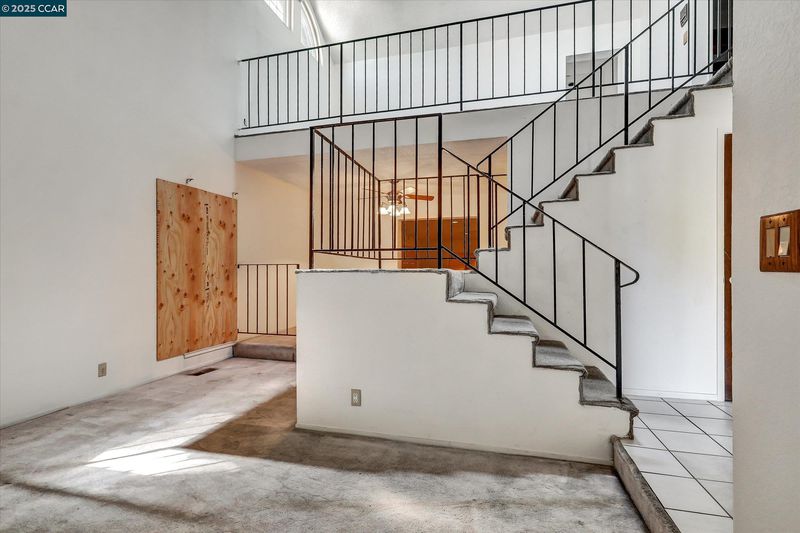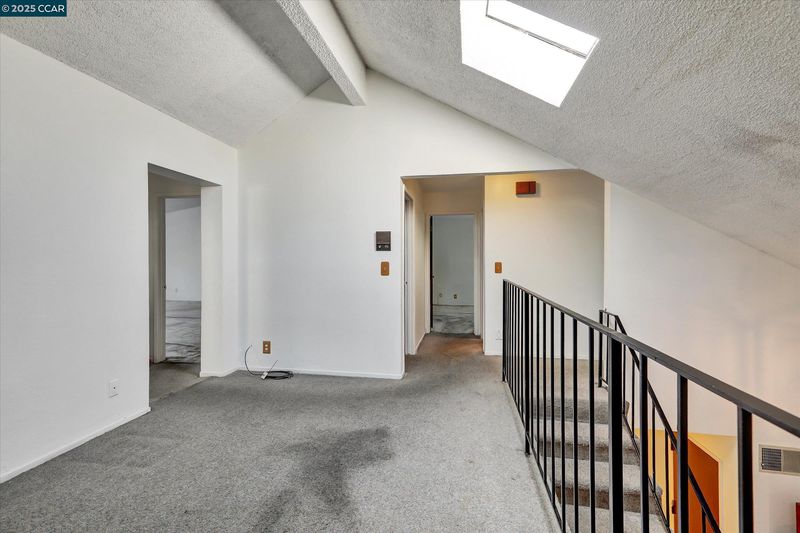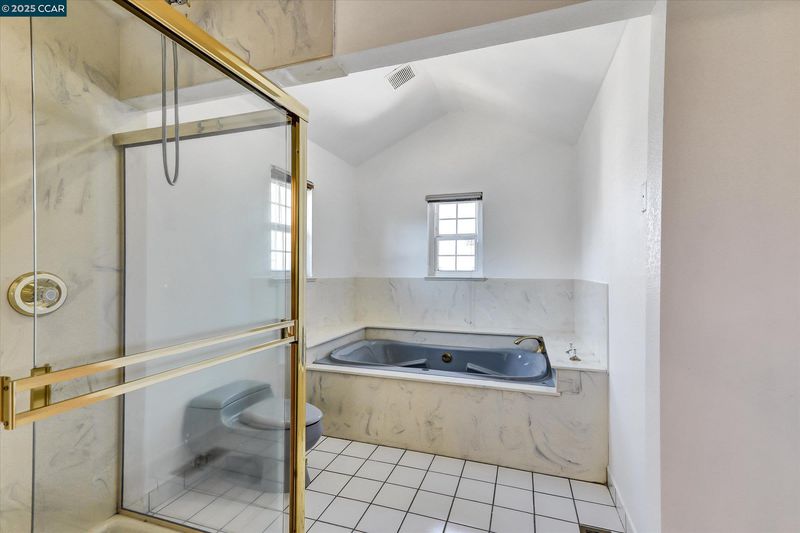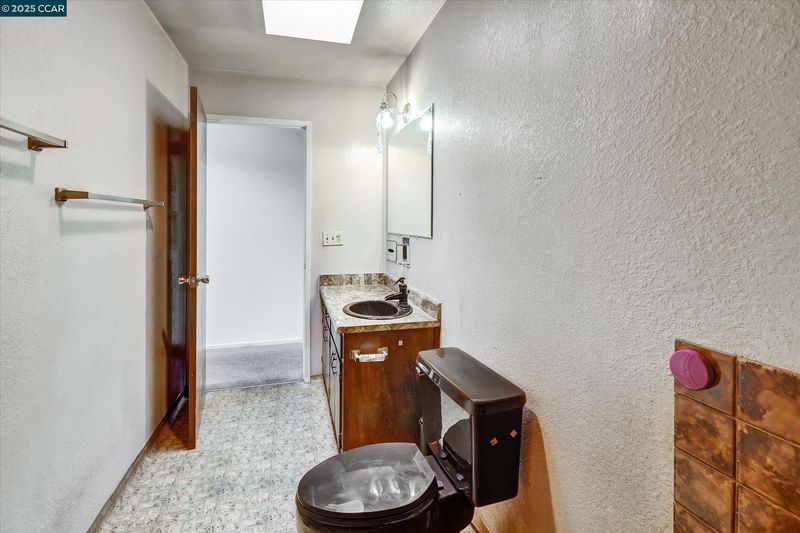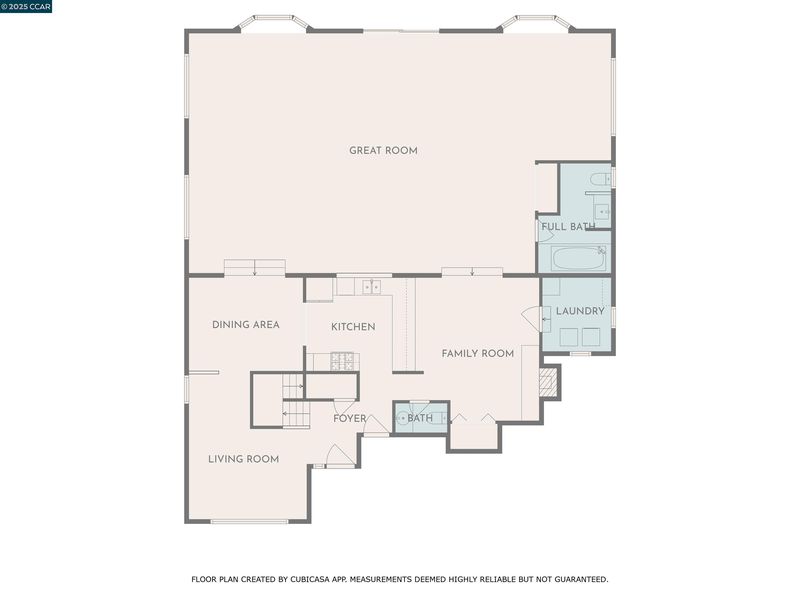
$895,000
4,615
SQ FT
$194
SQ/FT
1069 16Th St
@ Linden - West Oakland, Oakland
- 3 Bed
- 4.5 (4/1) Bath
- 2 Park
- 4,615 sqft
- Oakland
-

An incredible opportunity awaits in vibrant West Oakland! Spanning an impressive 4,615 square feet, this extra-large residence offers unparalleled space and flexibility at an unbeatable price — under $200 per square foot! Featuring 2 ensuite bedrooms with private bathrooms, 2 additional oversized bedrooms, and a total of 4.5 bathrooms, with a tankless water heater, this home is built for comfort, privacy, and scale. Whether you're envisioning a spacious family compound or looking for a high-yield short-term rental investment, this property checks every box. The heart of the home is a massive entertainment area, perfect for hosting gatherings, multi-generational living, or dividing into creative rental spaces. With its size and layout, the possibilities here are endless. Don’t miss this rare West Oakland gem — a true canvas for visionary buyers seeking size, value, and versatility in one of the Bay Area’s most dynamic neighborhoods.
- Current Status
- New
- Original Price
- $895,000
- List Price
- $895,000
- On Market Date
- Aug 15, 2025
- Property Type
- Detached
- D/N/S
- West Oakland
- Zip Code
- 94607
- MLS ID
- 41108358
- APN
- 538043
- Year Built
- 1982
- Stories in Building
- 2
- Possession
- Close Of Escrow
- Data Source
- MAXEBRDI
- Origin MLS System
- CONTRA COSTA
Lotus Blossom Academy
Private K-5
Students: NA Distance: 0.1mi
West Oakland Middle School
Public 6-8 Middle
Students: 199 Distance: 0.1mi
Lafayette Elementary School
Public 2-5 Elementary
Students: 83 Distance: 0.2mi
KIPP Bridge Charter School
Charter K-8 Elementary
Students: 528 Distance: 0.3mi
Ralph J. Bunche High School
Public 9-12 Continuation
Students: 124 Distance: 0.3mi
Martin Luther King, Jr. Elementary School
Public PK-3 Elementary
Students: 314 Distance: 0.3mi
- Bed
- 3
- Bath
- 4.5 (4/1)
- Parking
- 2
- Attached, Off Street
- SQ FT
- 4,615
- SQ FT Source
- Public Records
- Lot SQ FT
- 5,840.0
- Lot Acres
- 0.13 Acres
- Pool Info
- None
- Kitchen
- Dishwasher, Refrigerator, Tankless Water Heater, 220 Volt Outlet, Breakfast Bar, Breakfast Nook
- Cooling
- Other
- Disclosures
- Probate/Independent Adm
- Entry Level
- Exterior Details
- Back Yard, Front Yard
- Flooring
- Vinyl, Carpet
- Foundation
- Fire Place
- None
- Heating
- Forced Air
- Laundry
- Dryer, Laundry Room, Washer
- Upper Level
- 4 Bedrooms, 3 Baths, Primary Bedrm Suites - 2
- Main Level
- 1.5 Baths, Laundry Facility, Main Entry
- Possession
- Close Of Escrow
- Basement
- Partial
- Architectural Style
- Traditional
- Non-Master Bathroom Includes
- Stall Shower, Tile, Double Vanity
- Construction Status
- Existing
- Additional Miscellaneous Features
- Back Yard, Front Yard
- Location
- Other
- Roof
- Composition Shingles
- Water and Sewer
- Public
- Fee
- Unavailable
MLS and other Information regarding properties for sale as shown in Theo have been obtained from various sources such as sellers, public records, agents and other third parties. This information may relate to the condition of the property, permitted or unpermitted uses, zoning, square footage, lot size/acreage or other matters affecting value or desirability. Unless otherwise indicated in writing, neither brokers, agents nor Theo have verified, or will verify, such information. If any such information is important to buyer in determining whether to buy, the price to pay or intended use of the property, buyer is urged to conduct their own investigation with qualified professionals, satisfy themselves with respect to that information, and to rely solely on the results of that investigation.
School data provided by GreatSchools. School service boundaries are intended to be used as reference only. To verify enrollment eligibility for a property, contact the school directly.
