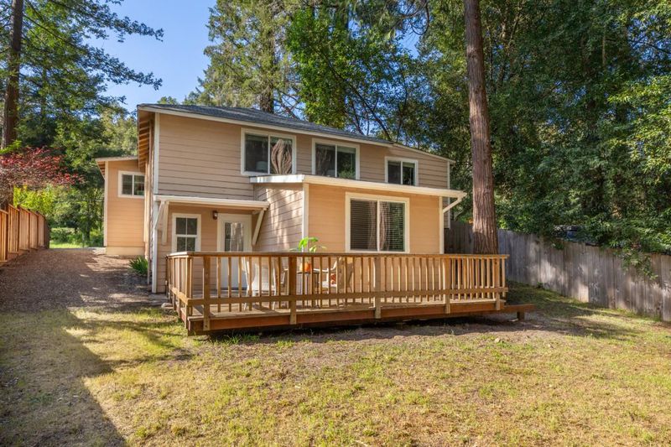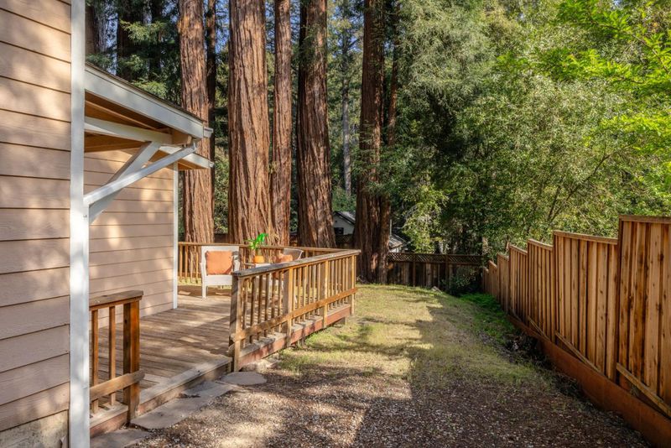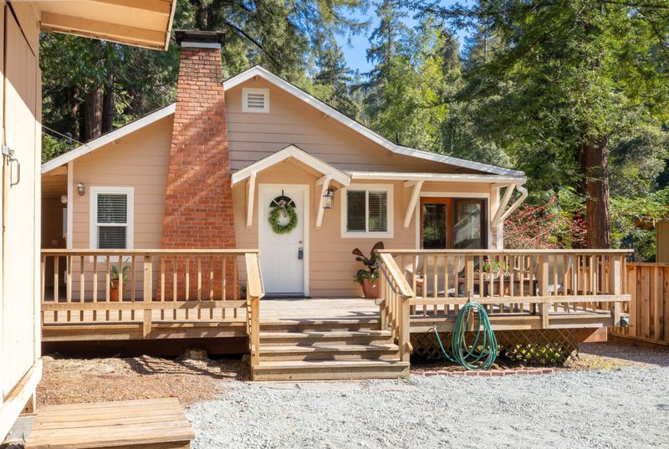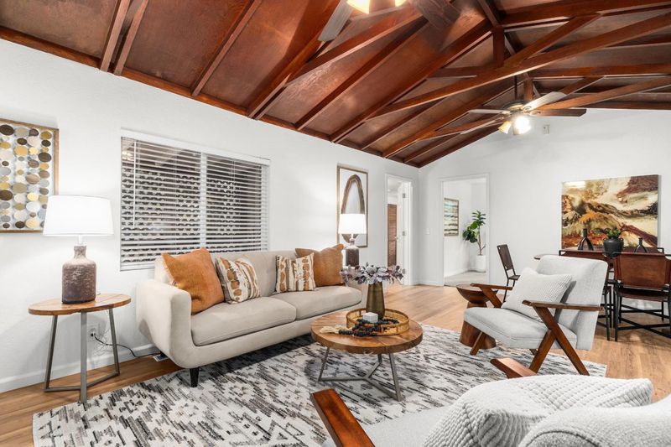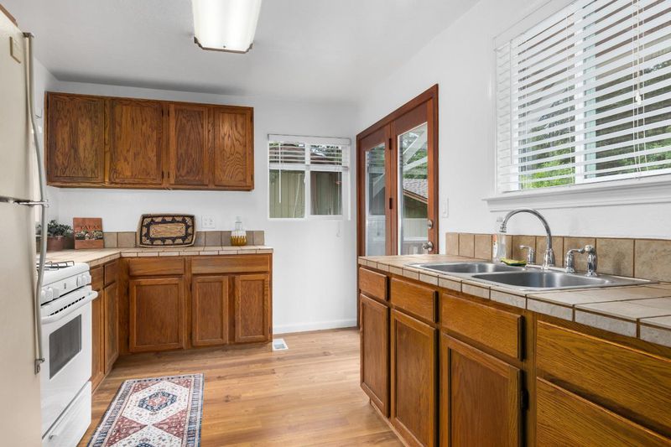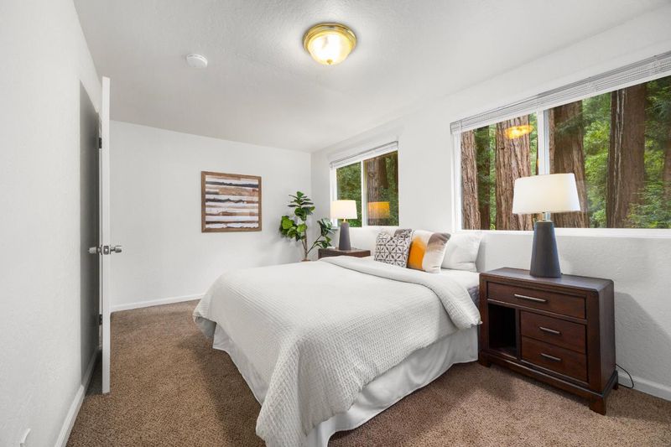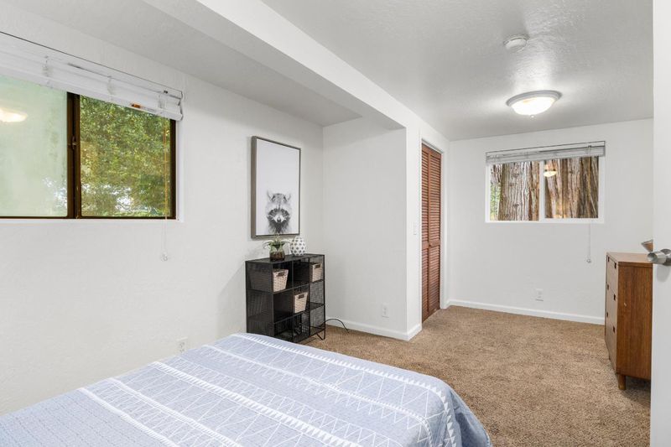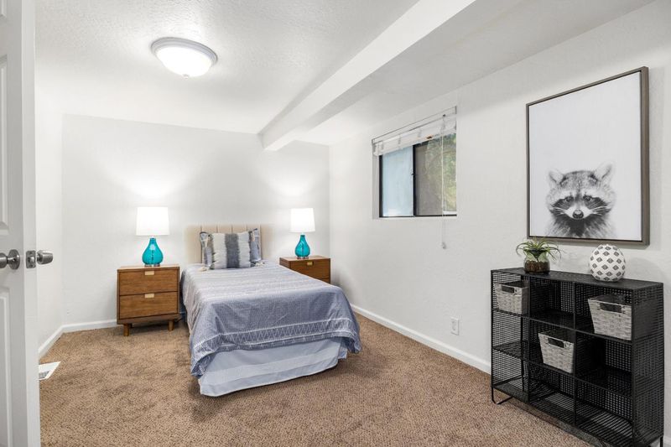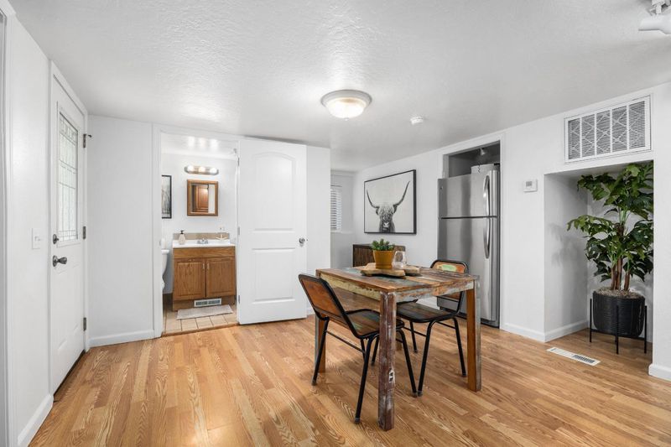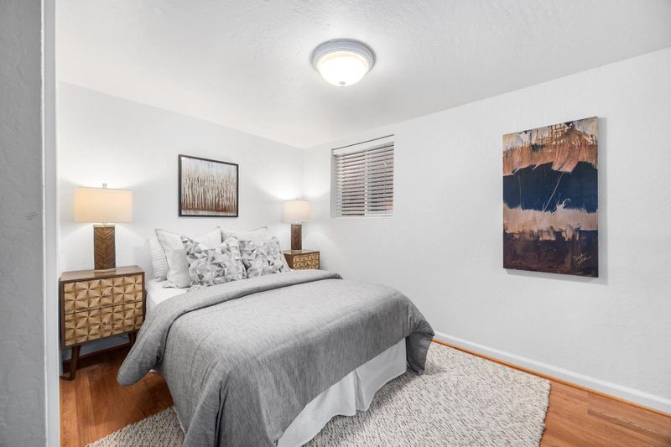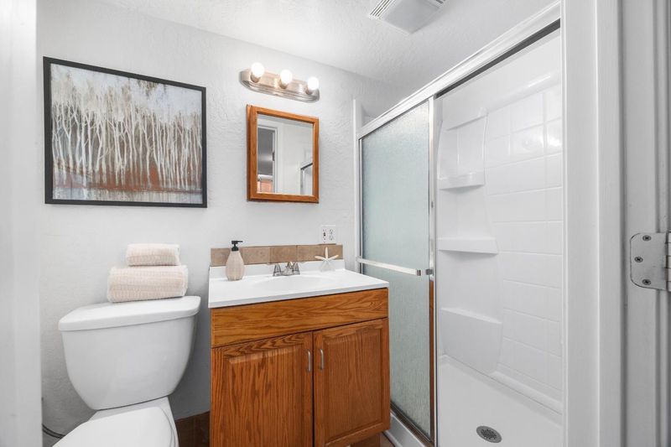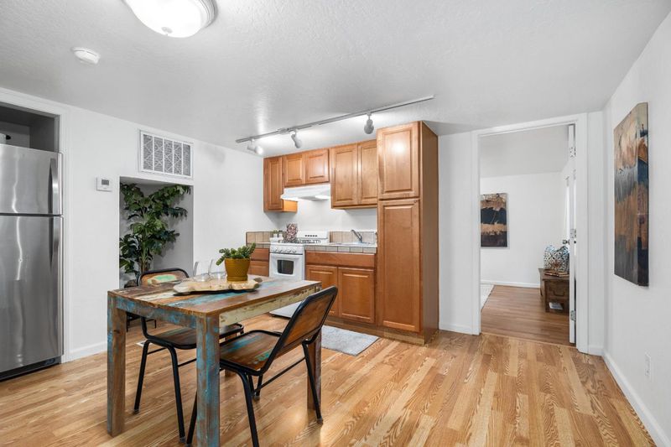
$764,000
1,327
SQ FT
$576
SQ/FT
13950 Bear Creek Road
@ Lanktree Lane - 34 - Boulder Creek, Boulder Creek
- 4 Bed
- 2 Bath
- 4 Park
- 1,327 sqft
- BOULDER CREEK
-

-
Sun Aug 24, 12:00 pm - 3:00 pm
Fantastic opportunity in the heart of Boulder Creek! This duplex offers two separate units just a short stroll from downtown shops, cafes, and restaurants. Each unit provides comfortable living with its own unique charm, ideal for an owner occupant looking for rental income, multi-generational living, or a smart investment property. The front unit features 2 bedrooms and 1 bathroom, highlighted by a beautiful fireplace that creates a warm and inviting centerpiece for the living room. The back unit is a 2-bedroom, 1-bath with its own private patio overlooking a fairy ring of redwoods. Surrounded by trees, it has a peaceful sense of privacy and makes a great option for extended family, guests, or tenants. Behind the wooden fence, you'll find generous off-street parking, a rare bonus in town. With its convenient location, versatile layout, and easy access to all that Boulder Creek has to offer, this property is full of potential for both investors and homeowners alike. Just 30 minutes to the beaches of Santa Cruz and with easy access to Silicon Valley, you'll love the balance of small town mountain living and nearby city amenities.
- Days on Market
- 4 days
- Current Status
- Active
- Original Price
- $764,000
- List Price
- $764,000
- On Market Date
- Aug 20, 2025
- Property Type
- Single Family Home
- Area
- 34 - Boulder Creek
- Zip Code
- 95006
- MLS ID
- ML82018592
- APN
- 090-014-07
- Year Built
- 1936
- Stories in Building
- Unavailable
- Possession
- Unavailable
- Data Source
- MLSL
- Origin MLS System
- MLSListings, Inc.
Sonlight Academy
Private 1-12 Religious, Coed
Students: NA Distance: 0.7mi
Boulder Creek Elementary School
Public K-5 Elementary
Students: 510 Distance: 0.8mi
Pacific Sands Academy
Private K-12
Students: 20 Distance: 2.1mi
Ocean Grove Charter School
Charter K-12 Combined Elementary And Secondary
Students: 2500 Distance: 3.2mi
San Lorenzo Valley Middle School
Public 6-8 Middle, Coed
Students: 519 Distance: 4.8mi
San Lorenzo Valley Elementary School
Public K-5 Elementary
Students: 561 Distance: 4.9mi
- Bed
- 4
- Bath
- 2
- Shower and Tub, Stall Shower
- Parking
- 4
- Enclosed, Guest / Visitor Parking, No Garage, Parking Area
- SQ FT
- 1,327
- SQ FT Source
- Unavailable
- Lot SQ FT
- 7,100.0
- Lot Acres
- 0.162994 Acres
- Kitchen
- Oven Range - Gas
- Cooling
- None
- Dining Room
- No Formal Dining Room
- Disclosures
- Natural Hazard Disclosure
- Family Room
- Separate Family Room
- Flooring
- Vinyl / Linoleum
- Foundation
- Concrete Slab, Post and Pier
- Fire Place
- Family Room, Wood Burning
- Heating
- Forced Air
- Laundry
- Gas Hookup, Outside
- Fee
- Unavailable
MLS and other Information regarding properties for sale as shown in Theo have been obtained from various sources such as sellers, public records, agents and other third parties. This information may relate to the condition of the property, permitted or unpermitted uses, zoning, square footage, lot size/acreage or other matters affecting value or desirability. Unless otherwise indicated in writing, neither brokers, agents nor Theo have verified, or will verify, such information. If any such information is important to buyer in determining whether to buy, the price to pay or intended use of the property, buyer is urged to conduct their own investigation with qualified professionals, satisfy themselves with respect to that information, and to rely solely on the results of that investigation.
School data provided by GreatSchools. School service boundaries are intended to be used as reference only. To verify enrollment eligibility for a property, contact the school directly.
