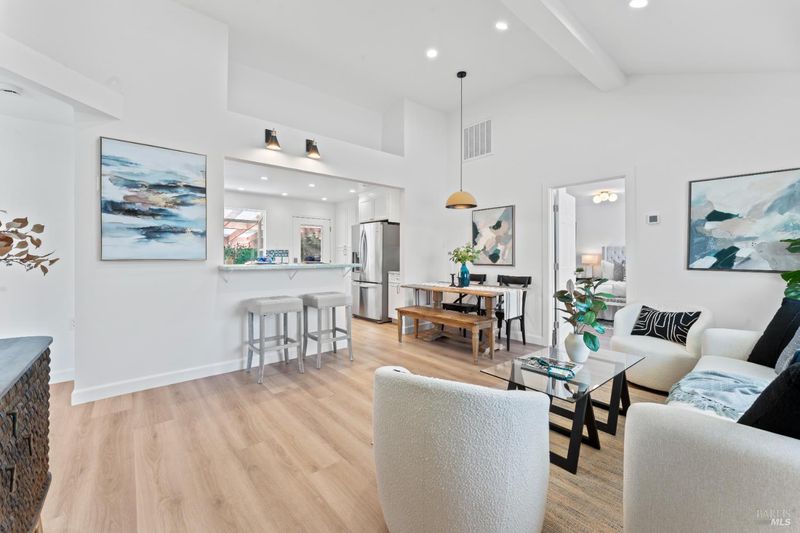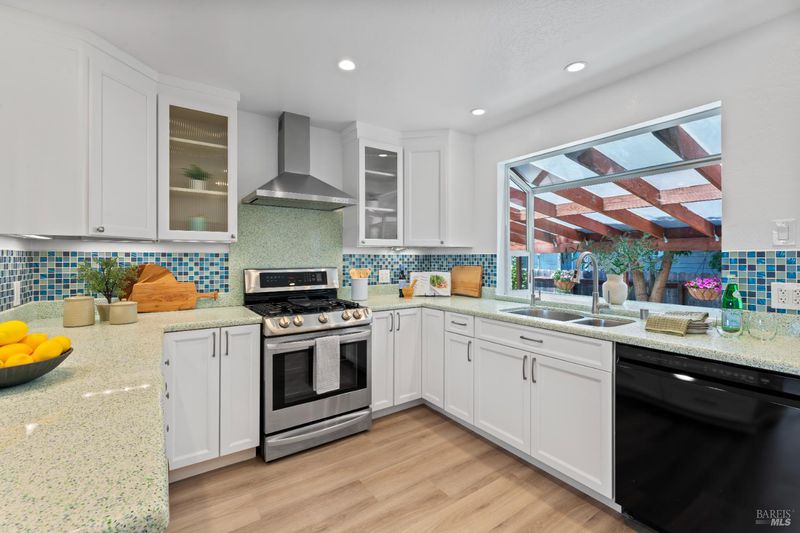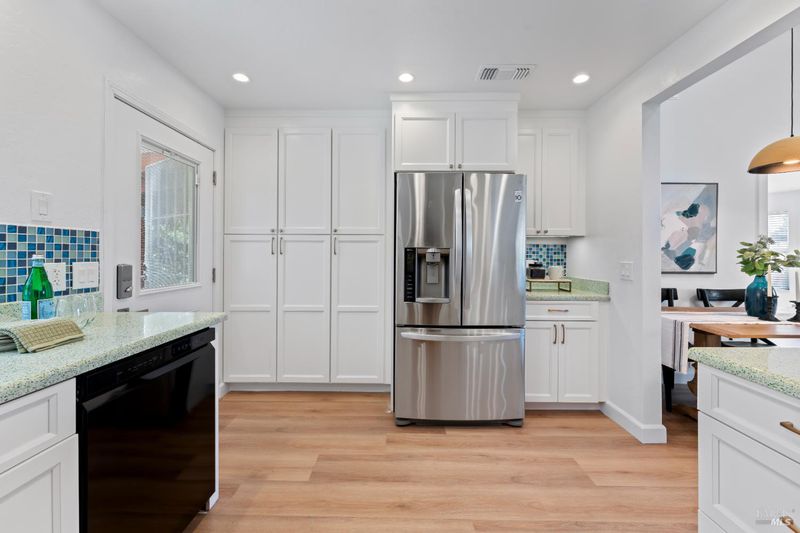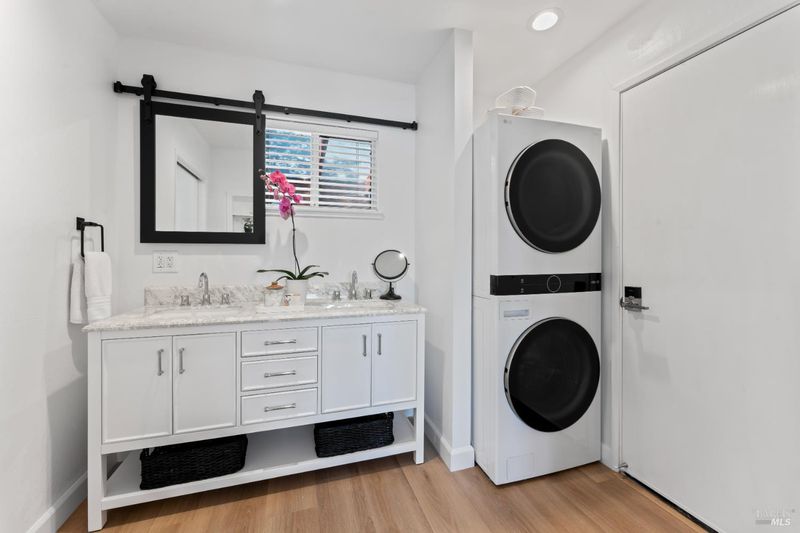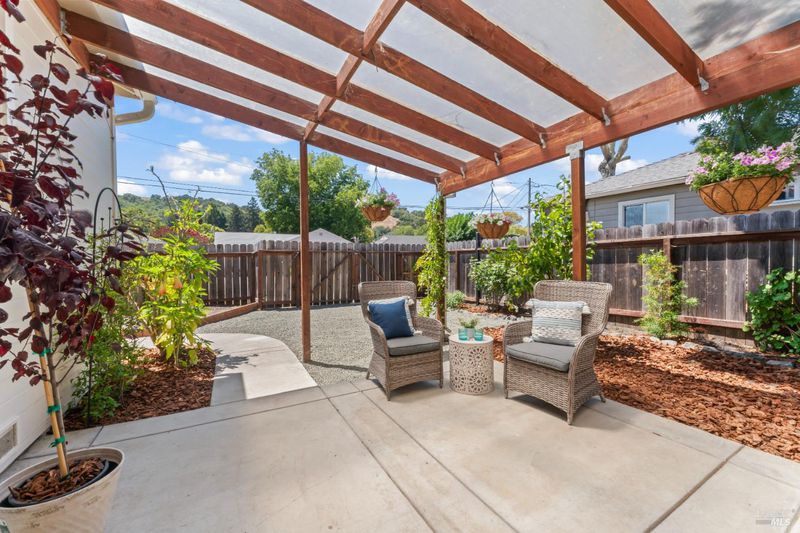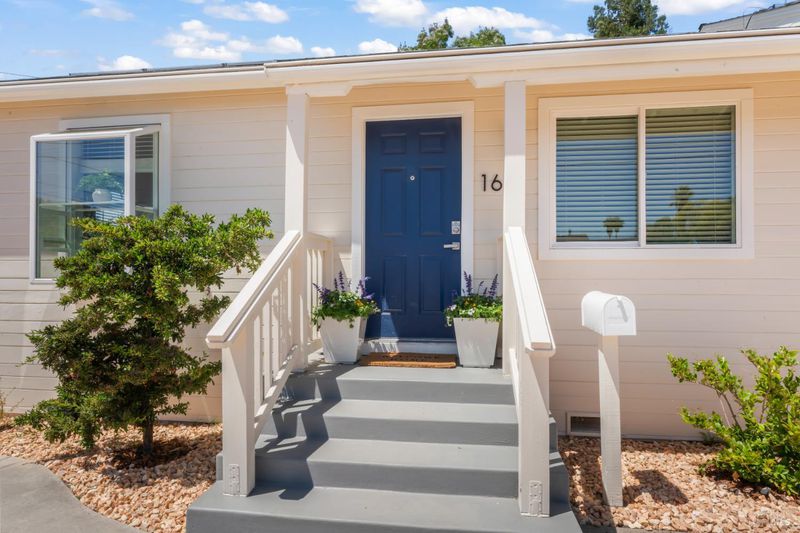
$725,000
1,164
SQ FT
$623
SQ/FT
16 Arrowwood Avenue
@ Chelsea - Napa
- 3 Bed
- 2 Bath
- 3 Park
- 1,164 sqft
- Napa
-

-
Sat Aug 2, 12:00 pm - 5:00 pm
Hosted by Cliff Bell, DRE 02197518
-
Sun Aug 3, 12:00 pm - 5:00 pm
Hosted by Cliff Bell, DRE 02197518
Welcome to 16 Arrowwood Ave--a light-filled, beautifully remodeled home on a spacious corner lot in the heart of Napa. This turnkey residence features luxury vinyl plank flooring, a large primary suite with ensuite bath, and stacked LG ThinQ in-room laundry. A bay window in the primary bedroom offers the perfect space for a reading nook, desk, or stretching area. Wake up to stunning views of Westwood Hills Park from two bedrooms and your front door--nature is just a glance away. The kitchen garden window looks out onto a landscaped yard with a covered patio seating with a view of the hills. Backyard features electrical hookup for a jacuzzi, a prolific fig tree, and citrus trees including a rare Finger Lime. The second driveway with side gate access is perfect for RV or boat parking. Thoughtful upgrades include a replaced raised foundation (2014) with three sump pumps, owned solar, Generac generator, tankless water heater, and sleek modern finishes throughout. Located just minutes from downtown Napa, Hwy 29, Westwood Hills Park, and Browns Valley Market. Plus, the City of Napa's Westwood Neighborhood Streets Project begins in Summer 2025, bringing new street paving, sidewalks, and enhanced crossings. A home designed with love--stylish, functional, and surrounded by natural beauty.
- Days on Market
- 1 day
- Current Status
- Active
- Original Price
- $725,000
- List Price
- $725,000
- On Market Date
- Aug 1, 2025
- Property Type
- Single Family Residence
- Area
- Napa
- Zip Code
- 94558
- MLS ID
- 325069717
- APN
- 004-042-012-000
- Year Built
- 1941
- Stories in Building
- Unavailable
- Possession
- Close Of Escrow
- Data Source
- BAREIS
- Origin MLS System
First Christian School Of Napa
Private K-8 Elementary, Religious, Nonprofit
Students: 115 Distance: 0.1mi
New Life Academy
Private 11 Secondary, Religious, Coed
Students: 5 Distance: 0.2mi
Napa Valley Language Academy
Charter K-6 Elementary
Students: 664 Distance: 0.4mi
Nature's Way Montessori
Private PK-2
Students: 88 Distance: 0.4mi
Calvary Christian Academy
Private PK-12 Combined Elementary And Secondary, Religious, Coed
Students: NA Distance: 0.4mi
New Life Academy
Private K-12
Students: 11 Distance: 0.5mi
- Bed
- 3
- Bath
- 2
- Double Sinks, Multiple Shower Heads, Shower Stall(s), Window
- Parking
- 3
- Attached, Covered, Garage Facing Front, Private, RV Possible
- SQ FT
- 1,164
- SQ FT Source
- Assessor Auto-Fill
- Lot SQ FT
- 6,621.0
- Lot Acres
- 0.152 Acres
- Kitchen
- Pantry Cabinet, Quartz Counter
- Cooling
- Central, Heat Pump
- Dining Room
- Dining/Living Combo
- Living Room
- Cathedral/Vaulted
- Flooring
- See Remarks
- Foundation
- Raised
- Heating
- Central
- Laundry
- Gas Hook-Up, Inside Area, Washer/Dryer Stacked Included
- Main Level
- Bedroom(s), Family Room, Full Bath(s), Garage, Kitchen, Primary Bedroom, Street Entrance
- Possession
- Close Of Escrow
- Fee
- $0
MLS and other Information regarding properties for sale as shown in Theo have been obtained from various sources such as sellers, public records, agents and other third parties. This information may relate to the condition of the property, permitted or unpermitted uses, zoning, square footage, lot size/acreage or other matters affecting value or desirability. Unless otherwise indicated in writing, neither brokers, agents nor Theo have verified, or will verify, such information. If any such information is important to buyer in determining whether to buy, the price to pay or intended use of the property, buyer is urged to conduct their own investigation with qualified professionals, satisfy themselves with respect to that information, and to rely solely on the results of that investigation.
School data provided by GreatSchools. School service boundaries are intended to be used as reference only. To verify enrollment eligibility for a property, contact the school directly.
