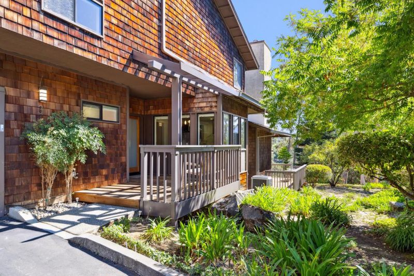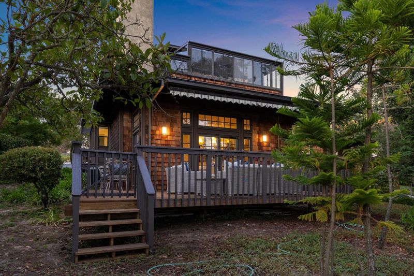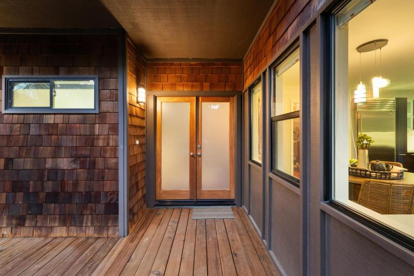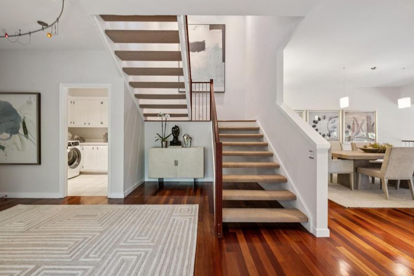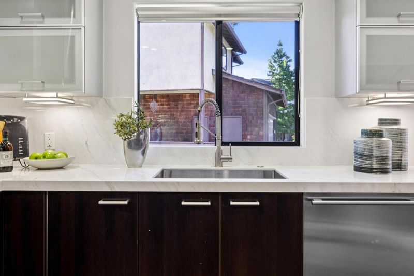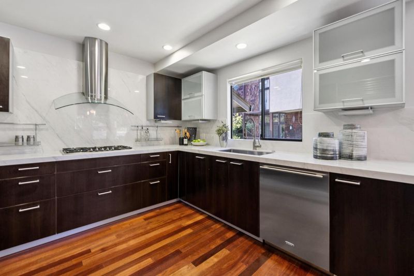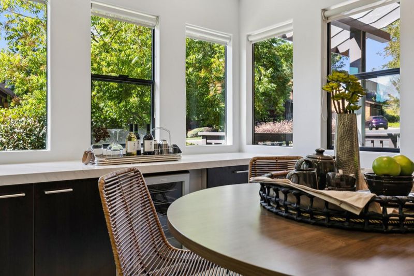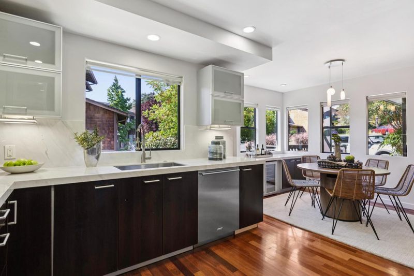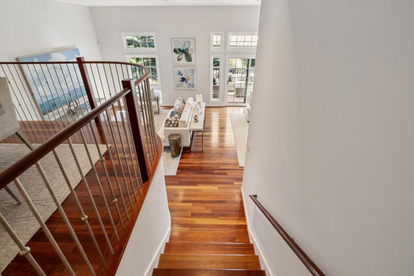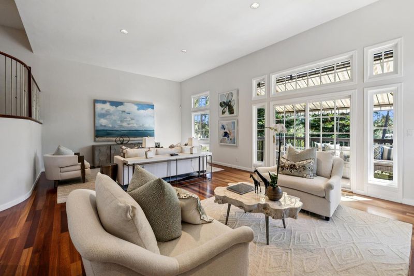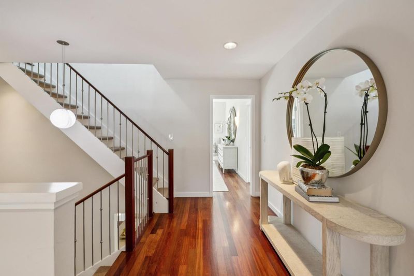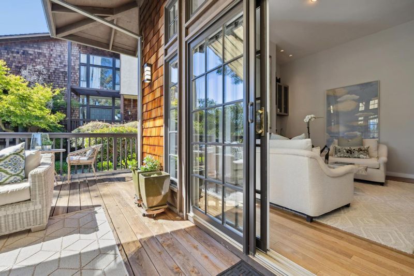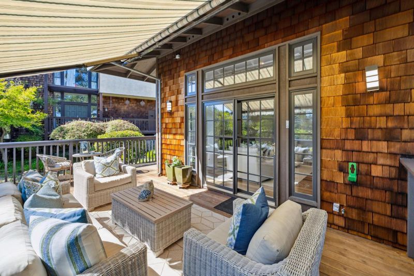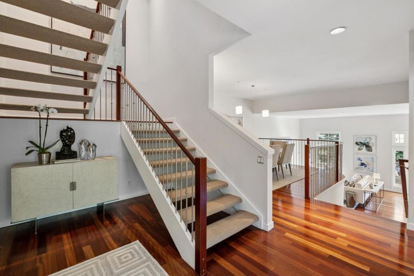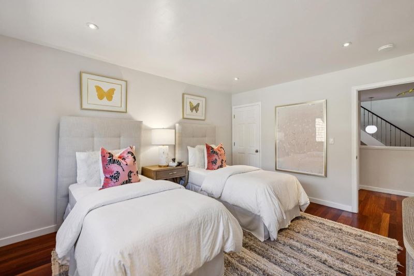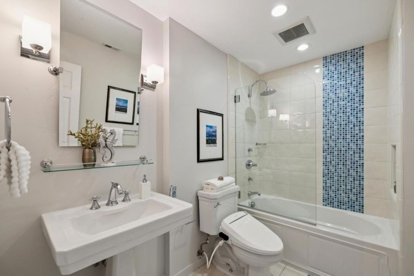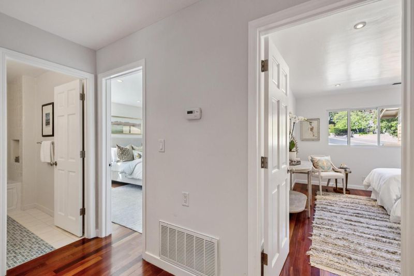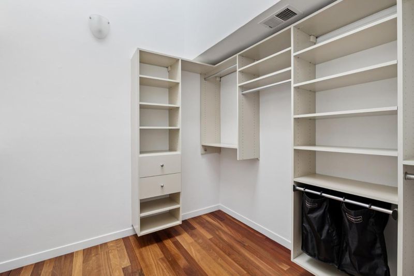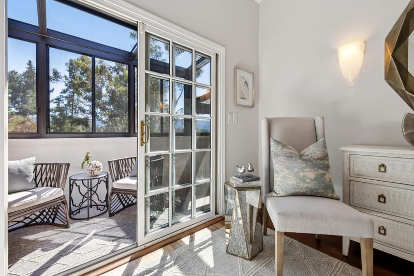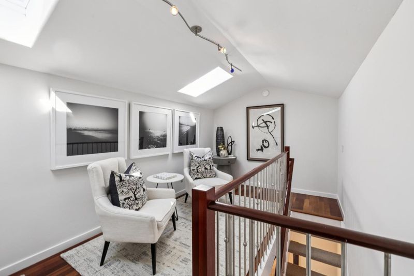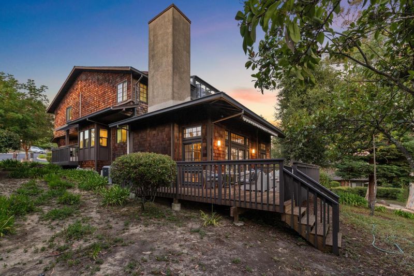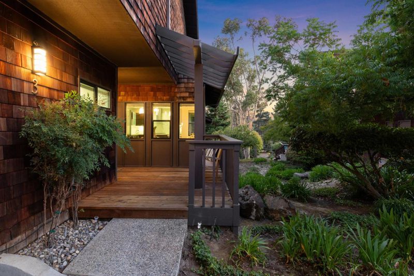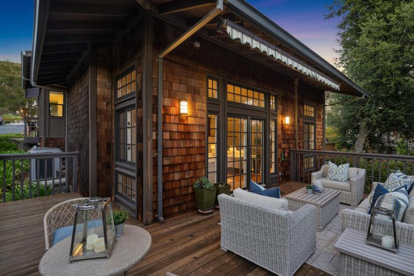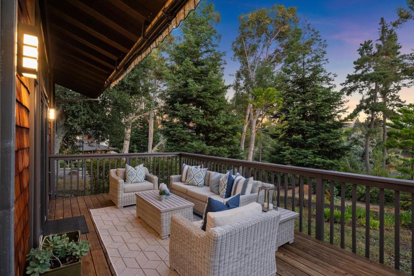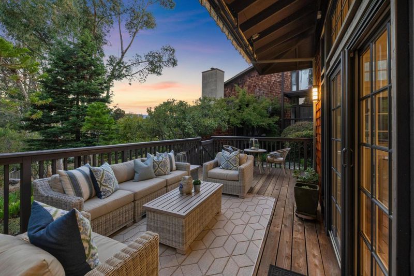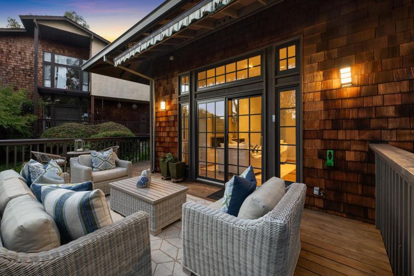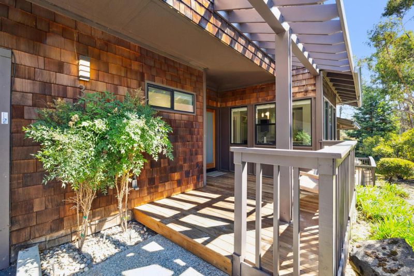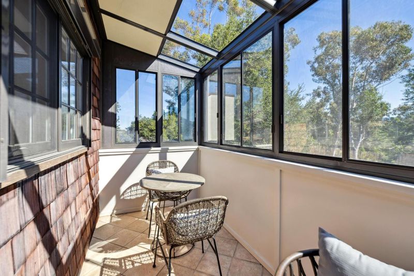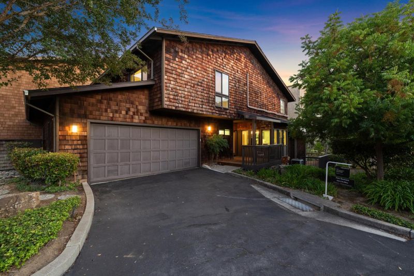
$2,998,000
2,740
SQ FT
$1,094
SQ/FT
3 Carriage Court
@ Lassen - 301 - Sharon Heights / Stanford Hills, Menlo Park
- 3 Bed
- 3 (2/1) Bath
- 4 Park
- 2,740 sqft
- MENLO PARK
-

Nestled in the hills above Downtown Menlo Park on a countryside courtyard near Sharon Heights Golf & Country Club is an attached single-family home with a dynamic multi-level layout. From the charming shingled facade to the stunning interior with soaring ceilings, stacked windows, skylights, crisp white walls and contrasting warmth and depth of the Brazilian cherrywood floors, this home is luminous, dramatic and will not disappoint. The layout includes a Euro-style kitchen with dark modern cabinets, Calacatta marble finishes, premium stainless steel appliances and a dining area wrapped in windows, a formal dining balcony with tubular wood handrailing overlooks the spacious living room with its linear fireplace and seamless transition to the backyard deck where serene views can be fully appreciated. Upper levels comprise a bedroom suite with a sunroom and deluxe bathroom with a floating vanity, freestanding tub, step-in shower and walk-in closet, and a delightful loft with barn-style ceiling. This is a home has sophistication AND panache. Sharon Heights is coveted for its peaceful suburban environment and proximity to the Golf & Country Club, Rosewood Hotel, Sand Hill Road VC firms, Stanford everything, Downtown Menlo Park and Las Lomitas schools.
- Days on Market
- 4 days
- Current Status
- Active
- Original Price
- $2,998,000
- List Price
- $2,998,000
- On Market Date
- Aug 15, 2025
- Property Type
- Single Family Home
- Area
- 301 - Sharon Heights / Stanford Hills
- Zip Code
- 94025
- MLS ID
- ML82018221
- APN
- 074-231-580
- Year Built
- 1978
- Stories in Building
- 2
- Possession
- Unavailable
- Data Source
- MLSL
- Origin MLS System
- MLSListings, Inc.
Trinity School
Private K-5 Elementary, Religious, Coed
Students: 149 Distance: 0.4mi
Jubilee Academy
Private 2-11
Students: NA Distance: 0.5mi
Phillips Brooks School
Private PK-5 Elementary, Coed
Students: 292 Distance: 0.5mi
La Entrada Middle School
Public 4-8 Middle
Students: 745 Distance: 0.6mi
Las Lomitas Elementary School
Public K-3 Elementary
Students: 501 Distance: 0.8mi
Oak Knoll Elementary School
Public K-5 Elementary
Students: 651 Distance: 1.1mi
- Bed
- 3
- Bath
- 3 (2/1)
- Half on Ground Floor, Primary - Oversized Tub, Primary - Stall Shower(s), Stall Shower, Tile, Tub in Primary Bedroom
- Parking
- 4
- Attached Garage, Common Parking Area, Guest / Visitor Parking, Parking Restrictions
- SQ FT
- 2,740
- SQ FT Source
- Unavailable
- Lot SQ FT
- 3,415.0
- Lot Acres
- 0.078398 Acres
- Pool Info
- Community Facility
- Kitchen
- Countertop - Quartz, Dishwasher, Garbage Disposal, Hood Over Range, Oven - Gas, Refrigerator, Wine Refrigerator
- Cooling
- Central AC
- Dining Room
- Dining Area, Eat in Kitchen
- Disclosures
- NHDS Report
- Family Room
- Other
- Flooring
- Hardwood, Tile
- Foundation
- Concrete Perimeter and Slab
- Fire Place
- Gas Burning
- Heating
- Central Forced Air, Forced Air
- Laundry
- In Utility Room, Inside, Washer / Dryer
- Views
- Garden / Greenbelt, Neighborhood
- Architectural Style
- Craftsman
- * Fee
- $1,214
- Name
- 1000 Sharon Park Drive
- *Fee includes
- Common Area Electricity, Insurance - Common Area, Landscaping / Gardening, Management Fee, and Water
MLS and other Information regarding properties for sale as shown in Theo have been obtained from various sources such as sellers, public records, agents and other third parties. This information may relate to the condition of the property, permitted or unpermitted uses, zoning, square footage, lot size/acreage or other matters affecting value or desirability. Unless otherwise indicated in writing, neither brokers, agents nor Theo have verified, or will verify, such information. If any such information is important to buyer in determining whether to buy, the price to pay or intended use of the property, buyer is urged to conduct their own investigation with qualified professionals, satisfy themselves with respect to that information, and to rely solely on the results of that investigation.
School data provided by GreatSchools. School service boundaries are intended to be used as reference only. To verify enrollment eligibility for a property, contact the school directly.
