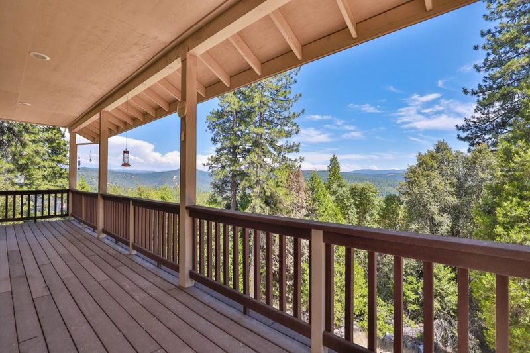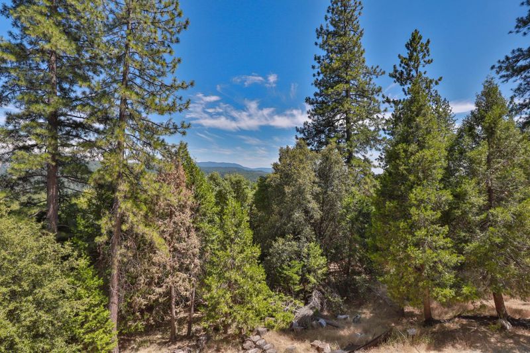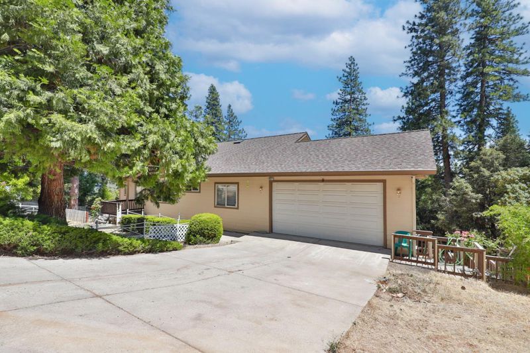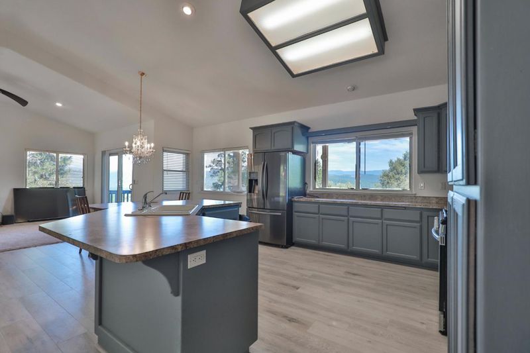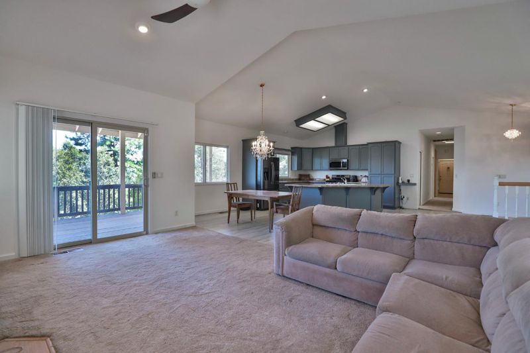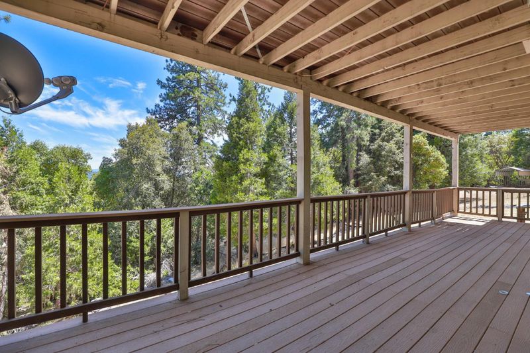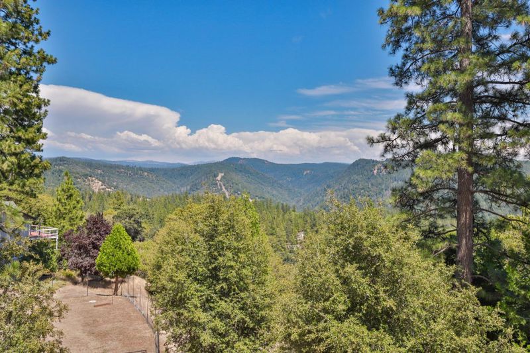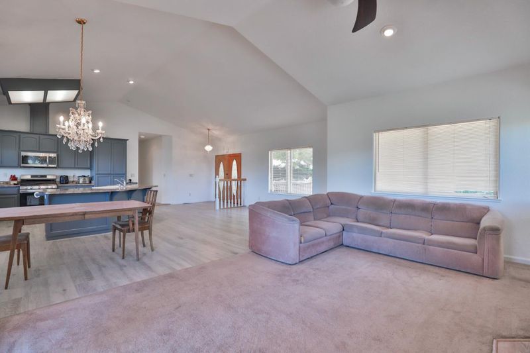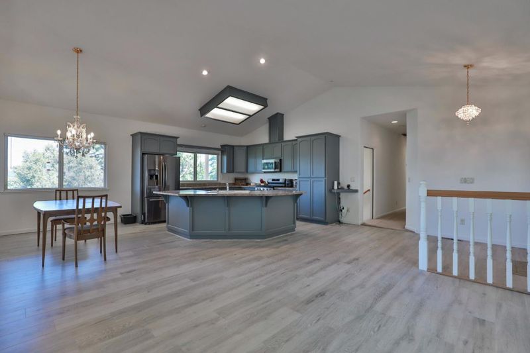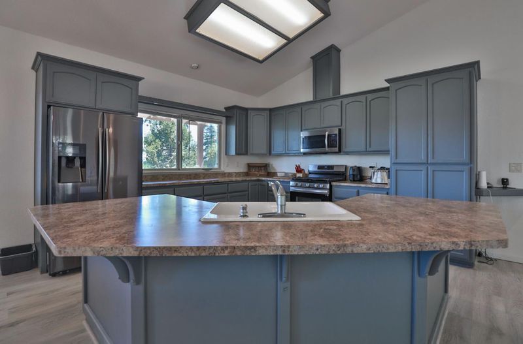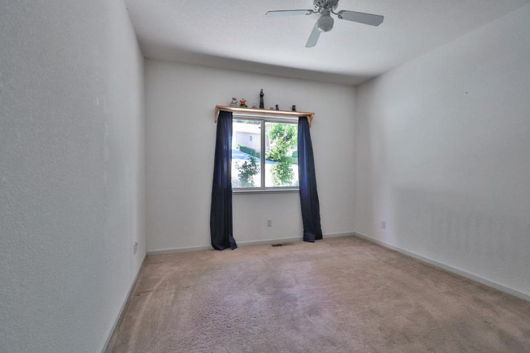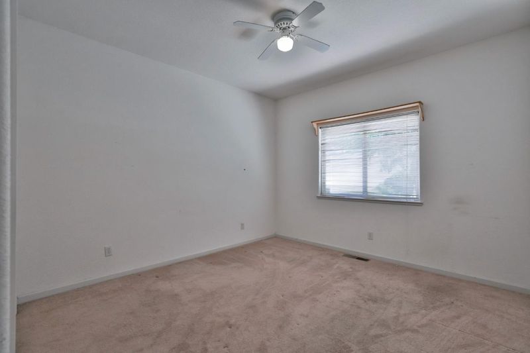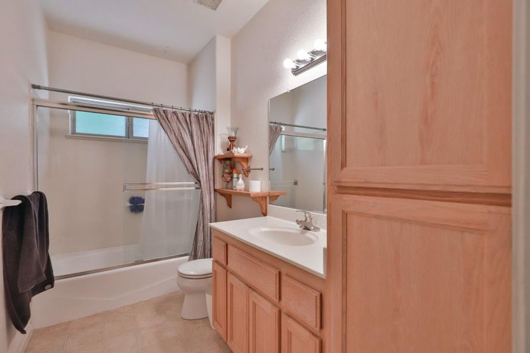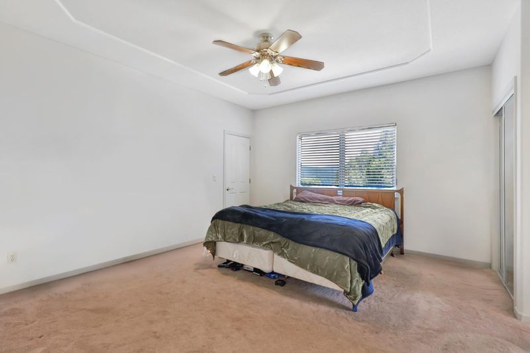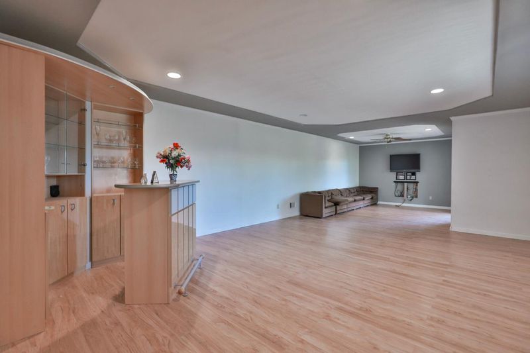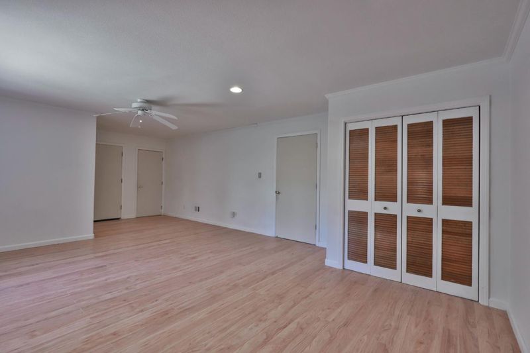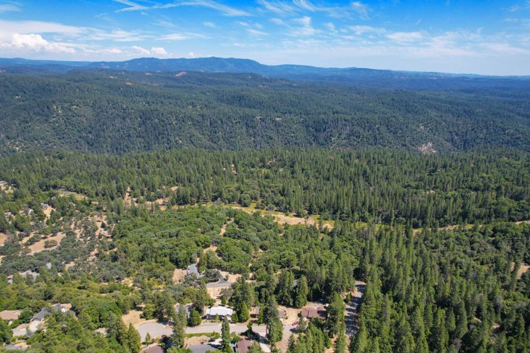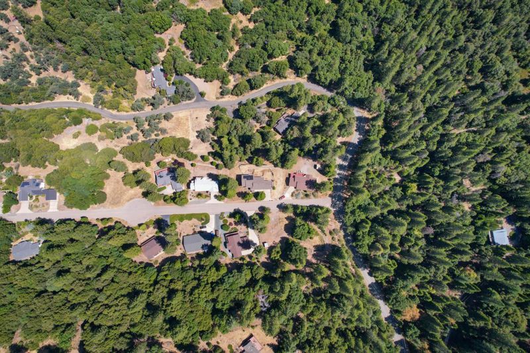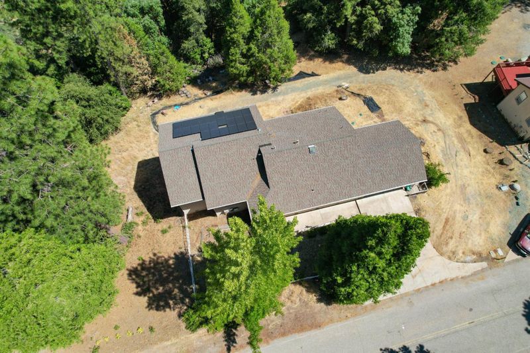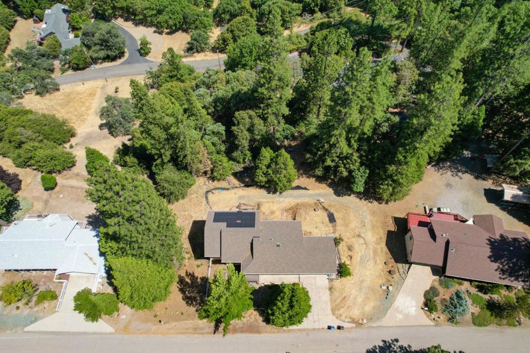
$485,000
2,640
SQ FT
$184
SQ/FT
16271 Stephanie Way
@ Tiger Creek / Hwy 88 - 22014 - Pioneer, Pioneer
- 4 Bed
- 3 Bath
- 2 Park
- 2,640 sqft
- PIONEER
-

Welcome to your mountain home! Nestled in the foothills of the Sierra's on just under an acre, surrounded by nature, this stunning two-level home offers breathtaking panoramic views. Built in 2002 and thoughtfully designed for both comfort and style, this 4-bedroom, 3-bathroom home spans 2,640 sq. ft. of beautifully appointed living space. Step into the heart of the home - a spacious great room that seamlessly blends the entry, kitchen, dining and living areas under soaring high ceilings. Natural light floods the space through expansive dual pane windows. Sliding glass doors on each level open to a generous decks, perfect for entertaining, relaxing, or simply soaking in the majestic mountain scenery. The main level hosts the primary living areas along with 2 bedrooms and the primary suite, while the lower level offers incredible flexibility with one bedroom and one full bathroom, and family room / bonus room. This space has private access and is ideal for transforming into a guest suite, separate rental, or an amazing game room, home office, or studio-the possibilities are endless! Whether you're looking for a peaceful full-time residence or a luxurious mountain escape, this home delivers space, style, and serenity in one glorious package.
- Days on Market
- 12 days
- Current Status
- Active
- Original Price
- $485,000
- List Price
- $485,000
- On Market Date
- Jul 7, 2025
- Property Type
- Single Family Home
- Area
- 22014 - Pioneer
- Zip Code
- 95666
- MLS ID
- ML82013559
- APN
- 033-290-030-000
- Year Built
- 2002
- Stories in Building
- 2
- Possession
- Unavailable
- Data Source
- MLSL
- Origin MLS System
- MLSListings, Inc.
Pioneer Elementary School
Public K-6 Elementary
Students: 225 Distance: 1.2mi
West Point Elementary School
Public K-6 Elementary
Students: 108 Distance: 3.1mi
Pine Grove Elementary Stem Magnet
Public K-6 Elementary
Students: 280 Distance: 7.2mi
Rail Road Flat Elementary School
Public K-6 Elementary
Students: 48 Distance: 7.3mi
Community Christian Schools
Private PK-8 Elementary, Religious, Coed
Students: 73 Distance: 8.5mi
Indian Diggings Elementary School
Public K-8 Elementary
Students: 18 Distance: 9.9mi
- Bed
- 4
- Bath
- 3
- Primary - Stall Shower(s), Shower over Tub - 1, Stall Shower, Tub in Primary Bedroom
- Parking
- 2
- Attached Garage
- SQ FT
- 2,640
- SQ FT Source
- Unavailable
- Lot SQ FT
- 39,204.0
- Lot Acres
- 0.9 Acres
- Kitchen
- Dishwasher, Exhaust Fan, Garbage Disposal, Island with Sink, Microwave, Oven Range - Gas, Refrigerator
- Cooling
- Central AC
- Dining Room
- Dining Area
- Disclosures
- NHDS Report
- Family Room
- Separate Family Room
- Flooring
- Carpet, Laminate
- Foundation
- Combination, Permanent
- Heating
- Forced Air
- Laundry
- Washer / Dryer
- Views
- Forest / Woods, Hills, Mountains, Ridge
- Architectural Style
- Traditional
- Fee
- Unavailable
MLS and other Information regarding properties for sale as shown in Theo have been obtained from various sources such as sellers, public records, agents and other third parties. This information may relate to the condition of the property, permitted or unpermitted uses, zoning, square footage, lot size/acreage or other matters affecting value or desirability. Unless otherwise indicated in writing, neither brokers, agents nor Theo have verified, or will verify, such information. If any such information is important to buyer in determining whether to buy, the price to pay or intended use of the property, buyer is urged to conduct their own investigation with qualified professionals, satisfy themselves with respect to that information, and to rely solely on the results of that investigation.
School data provided by GreatSchools. School service boundaries are intended to be used as reference only. To verify enrollment eligibility for a property, contact the school directly.
