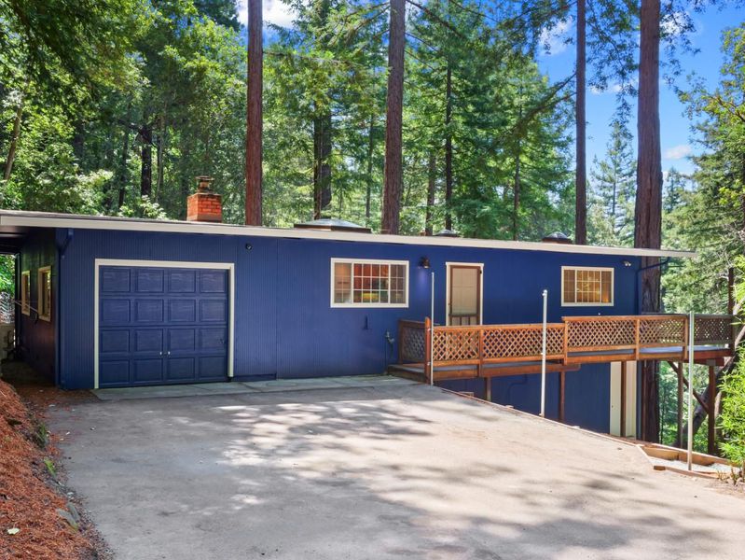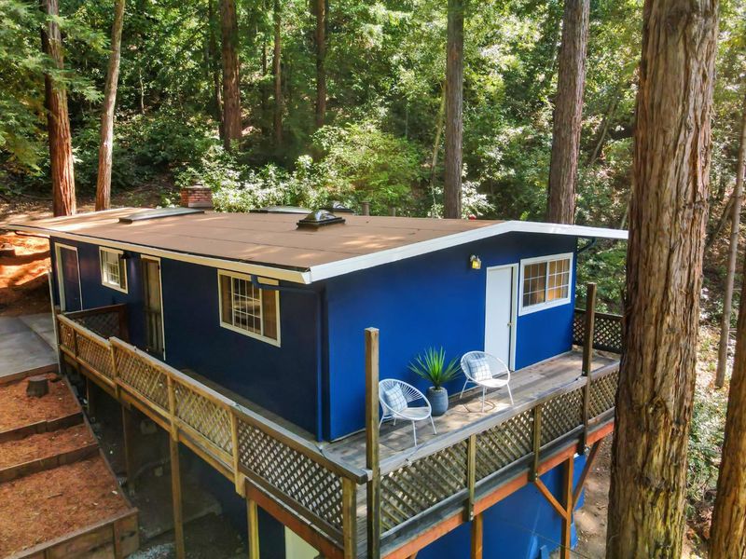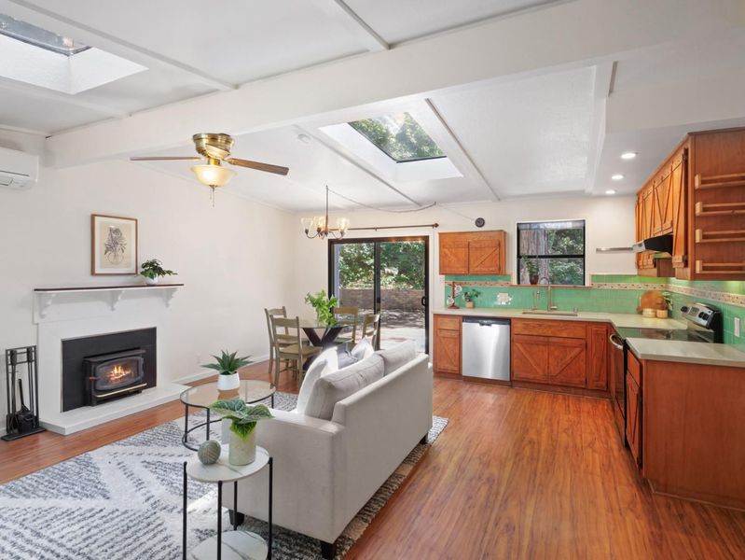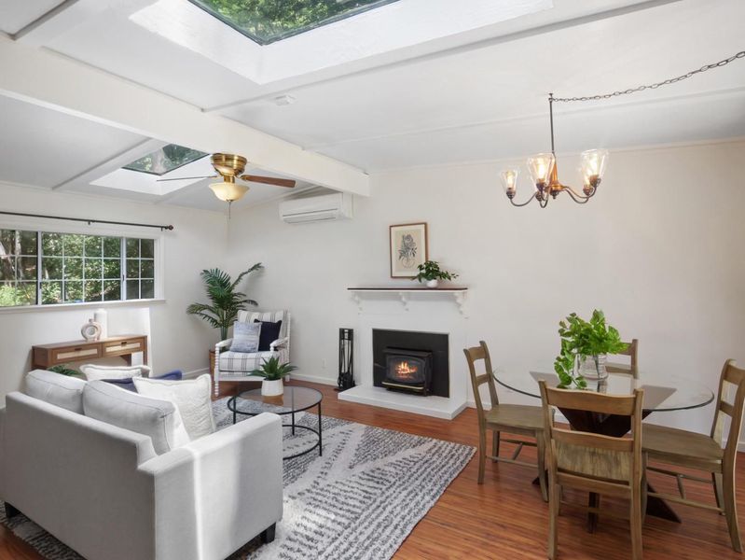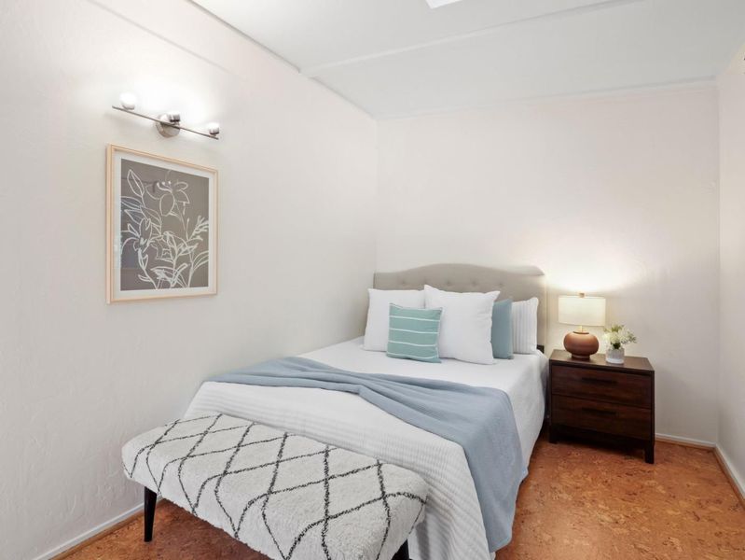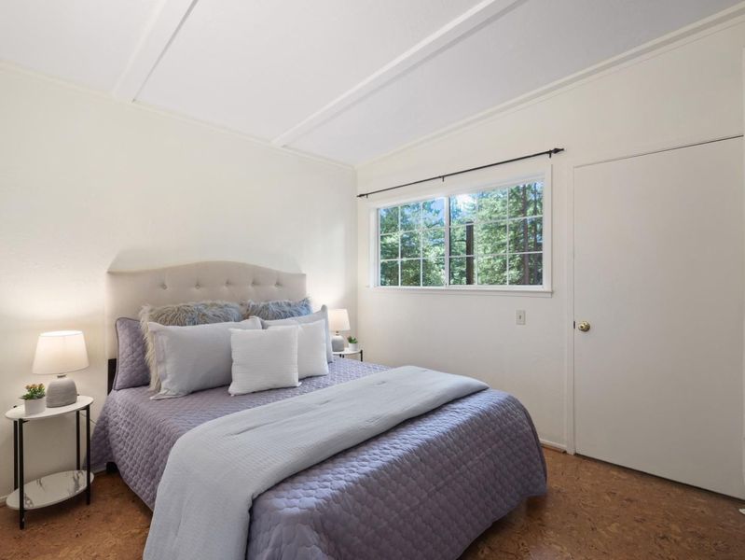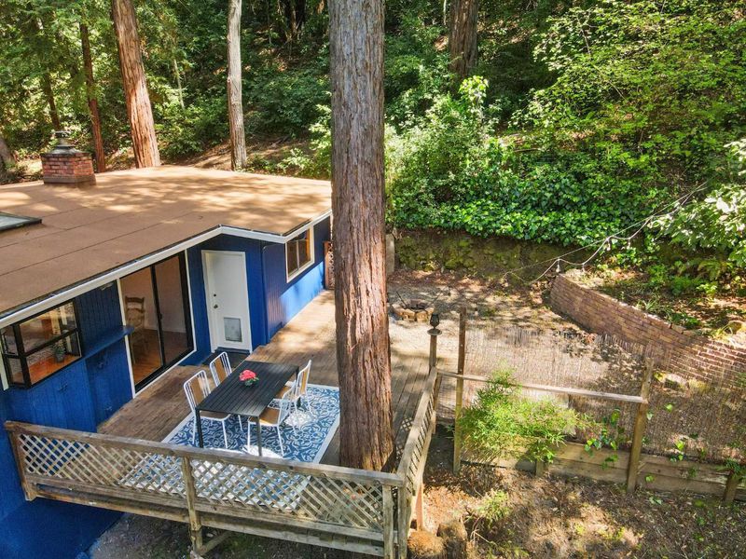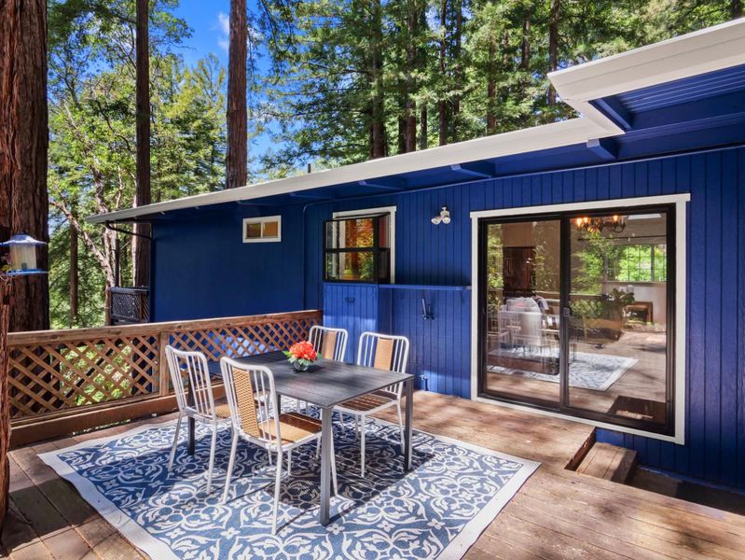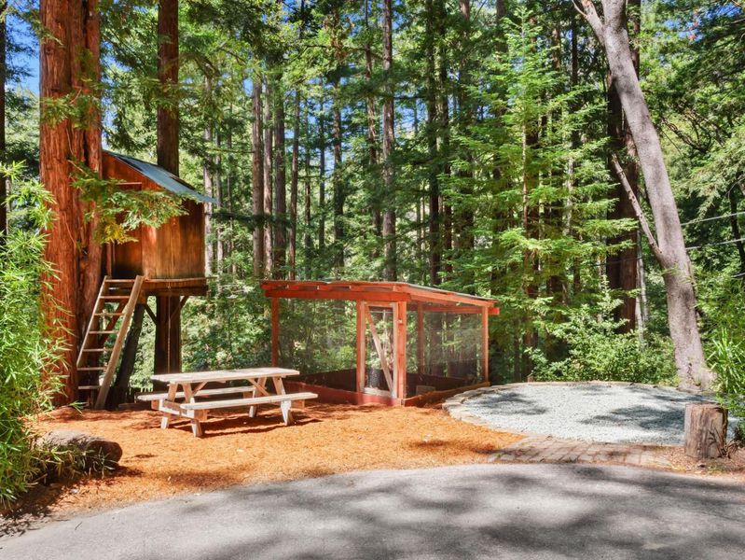
$649,000
770
SQ FT
$843
SQ/FT
11660 Edgewood Drive
@ Lakeview Ave - 38 - Lompico-Zayante, Felton
- 2 Bed
- 1 Bath
- 9 Park
- 770 sqft
- Felton
-

Located in the majestic redwoods of Felton, 11660 Edgewood Dr is a peaceful mountain retreat offering unmatched privacy, scenic views, and a rare sense of tranquility. Set on a double lot, this 2-bedroom, 1-bathroom home features 770 sq ft on a single level of thoughtfully designed living space with a cozy and inviting layout that is easy to maintain. Inside, you will find a charming wood-burning fireplace, laminate flooring, quartz kitchen countertops, and skylights that invite in natural light and warmth. Expansive balconies run the length of the home; perfect for enjoying your morning coffee among the trees or gathering with friends for sunset views. Enjoy the redwood grove situated at the front of this property, contributing to the surrounding peaceful environment of the home The attached garage and generous parking area provide room for guests, recreational vehicles, or additional storage. Whether you're cozying up by the fire or heading out for a day of hiking and biking, this home invites you to slow down and embrace nature. Loch Lomond and local parks are minutes away, with convenient access to Santa Cruz and Silicon Valley. Sale includes additional parcel, APN#075-351-07
- Days on Market
- 12 days
- Current Status
- Active
- Original Price
- $649,000
- List Price
- $649,000
- On Market Date
- Jul 7, 2025
- Property Type
- Single Family Home
- Area
- 38 - Lompico-Zayante
- Zip Code
- 95018
- MLS ID
- ML82013669
- APN
- 075-351-06-000
- Year Built
- 1963
- Stories in Building
- Unavailable
- Possession
- Unavailable
- Data Source
- MLSL
- Origin MLS System
- MLSListings, Inc.
Silicon Valley High School
Private 6-12
Students: 1500 Distance: 3.0mi
Scotts Valley High School
Public 9-12 Secondary
Students: 818 Distance: 3.1mi
San Lorenzo Valley Middle School
Public 6-8 Middle, Coed
Students: 519 Distance: 3.3mi
San Lorenzo Valley Elementary School
Public K-5 Elementary
Students: 561 Distance: 3.4mi
San Lorenzo Valley High School
Public 9-12 Secondary
Students: 737 Distance: 3.4mi
Slvusd Charter School
Charter K-12 Combined Elementary And Secondary
Students: 297 Distance: 3.4mi
- Bed
- 2
- Bath
- 1
- Full on Ground Floor
- Parking
- 9
- Attached Garage, Parking Area, Room for Oversized Vehicle, Uncovered Parking
- SQ FT
- 770
- SQ FT Source
- Unavailable
- Lot SQ FT
- 17,119.08
- Lot Acres
- 0.393 Acres
- Kitchen
- Dishwasher, Countertop - Quartz, Oven Range - Electric, Refrigerator
- Cooling
- Other, Ceiling Fan
- Dining Room
- No Formal Dining Room, Skylight, Dining Area
- Disclosures
- None
- Family Room
- Kitchen / Family Room Combo
- Flooring
- Laminate, Other
- Foundation
- Post and Pier
- Fire Place
- Wood Burning
- Heating
- Heat Pump, Electric, Fireplace
- Laundry
- In Garage
- Views
- Hills, Mountains, Forest / Woods
- Architectural Style
- Cabin
- Fee
- Unavailable
MLS and other Information regarding properties for sale as shown in Theo have been obtained from various sources such as sellers, public records, agents and other third parties. This information may relate to the condition of the property, permitted or unpermitted uses, zoning, square footage, lot size/acreage or other matters affecting value or desirability. Unless otherwise indicated in writing, neither brokers, agents nor Theo have verified, or will verify, such information. If any such information is important to buyer in determining whether to buy, the price to pay or intended use of the property, buyer is urged to conduct their own investigation with qualified professionals, satisfy themselves with respect to that information, and to rely solely on the results of that investigation.
School data provided by GreatSchools. School service boundaries are intended to be used as reference only. To verify enrollment eligibility for a property, contact the school directly.
